Keio University Hospital Building 1
慶應義塾大学病院 1 号館
慶應義塾大學醫院 1號館
2018
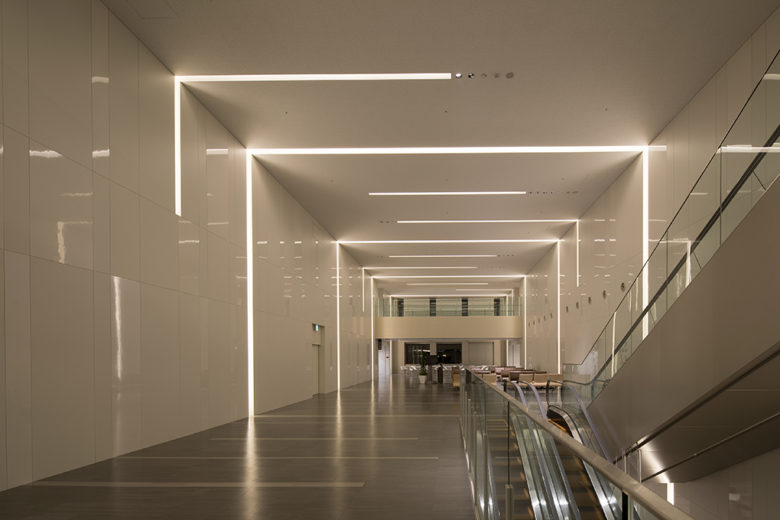
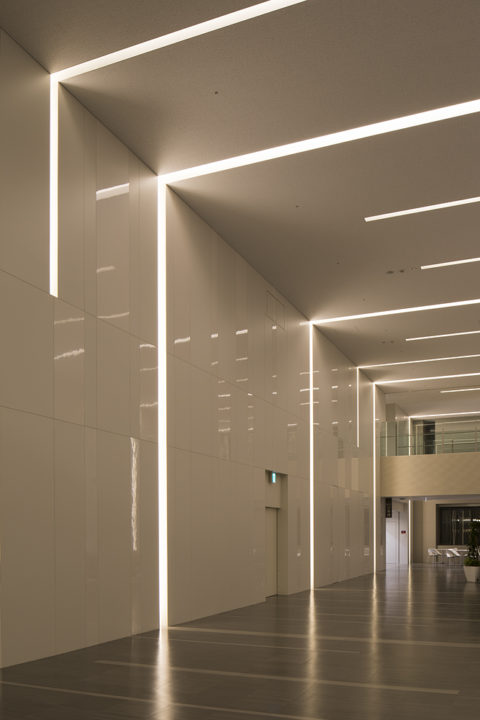
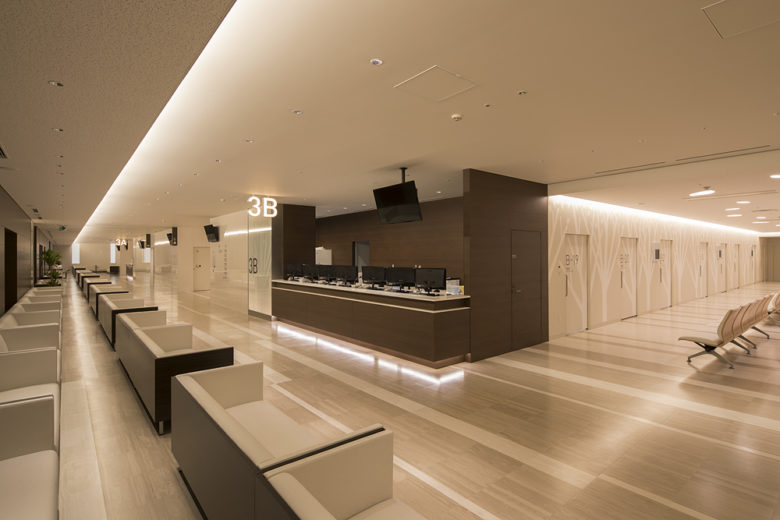
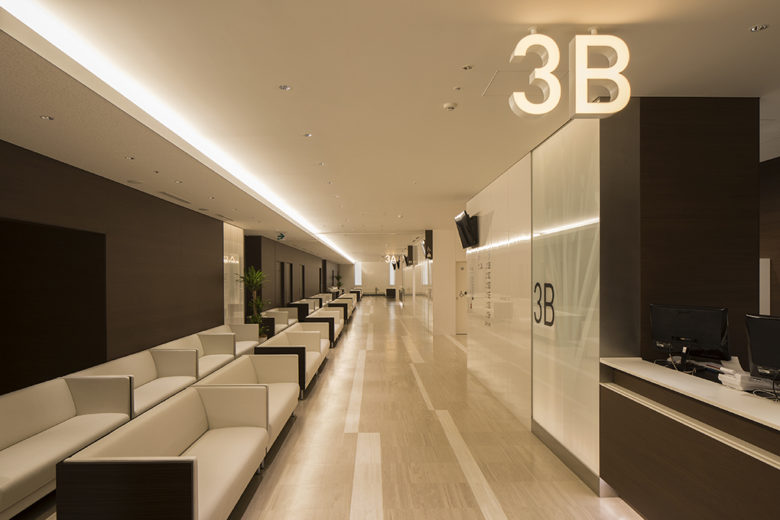
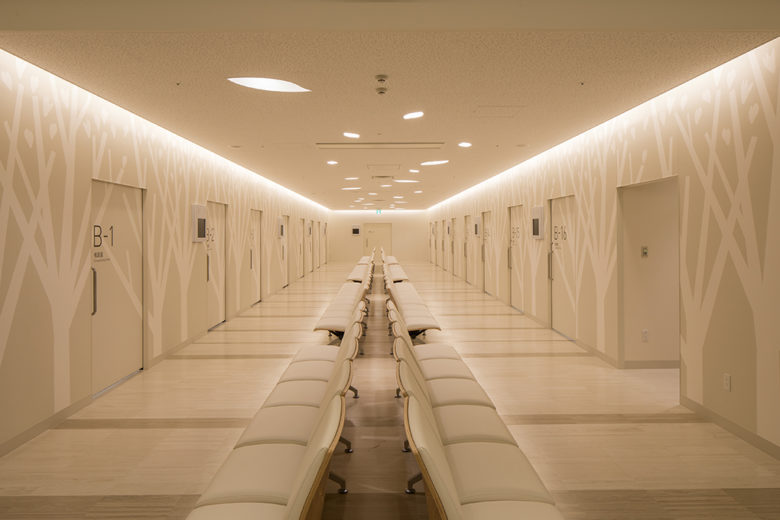
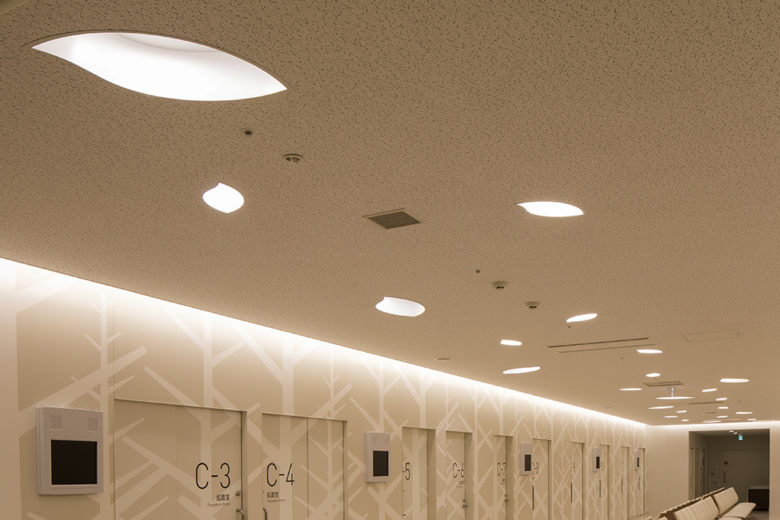
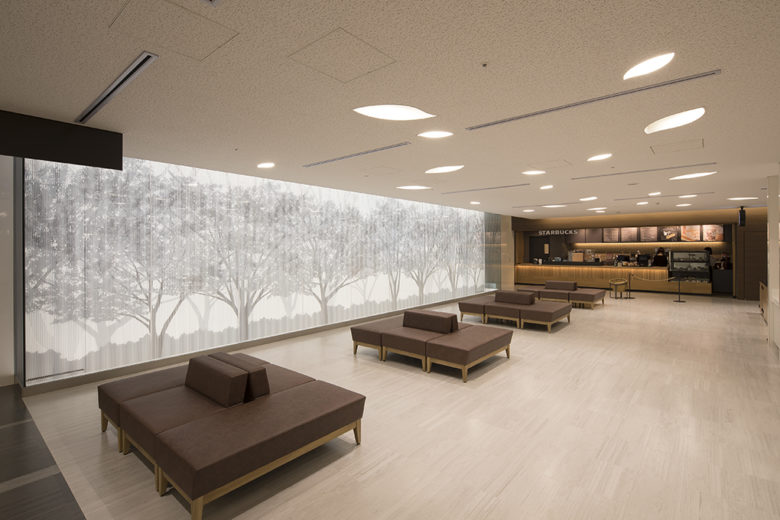
株式会社竹中工務店
Takenaka Corporation
photo by 日暮雄一
2018 Tokyo, Japan
2019 照明学会照明デザイン賞
東京・信濃町にある慶應義塾大学病院の新病院棟。
「Keio Forest」をテーマに、随所に杜のモチーフをちりばめた柔らかな光環境をデザインしている。主動線であるホスピタルモールでは、遠くまで伸びる枝のように天井間接照明を計画。サインと連動して分かりやすく人々を目的地まで誘導する。
一方、そこに接続する待合・ラウンジ空間においては、天井に複数の葉形のダウンライトを軽やかに舞わせ、そこに滞在する人々の心を優しく包む。2階エントランスの光のパーゴラや、木立の重なりが美しい光壁などの演出も織り交ぜながら、杜の中を散歩しているような心癒される光環境を実現している。
This new building at Keio University hospital is located in Shinanomachi, Tokyo.
Embracing the theme of “Keio Forest,” a soft lighting environment was composed by splashing motive elements throughout the wing that evoke the sacred groves found at Shinto shrines. In the “Hospital Mall,” which serves as the main traffic corridor, indirect lighting that is reminiscent of long branches stretching far away was applied to the ceiling. This lighting works in concert with signs to guide people easily to their destination. Numerous leaf-shaped, recessed lights flutter lightly to gently put at ease the minds of guests in the waiting room / lounge space that connects to the Hospital Mall. A heart-healing lighting environment was created at the second-floor entrance by interweaving beautiful layers of wall-lighting effects, including thickets and pergolas of light, to evoke the feeling of strolling through a sacred grove.
該項目是位於東京信濃町慶應義塾大學醫院的新樓。以“慶應Forest”為主題,隨處可見的守護林為意向,配以柔和照明環境。兼具主動線功能的醫院大廳的天花板配置了間接照明,彷彿樹枝向遠處無限延伸一般。有效地與標識相結合,讓人們輕鬆地到達想去的位置。此外,連接大廳的等候與休息室的空間中,用照明將天花板上多種形態的葉子演繹得飄舞而下一般,?和地包裹在此等候的人們。 2樓入口處“光之露台”則是一幅樹木林立、散發著美麗柔和照度壁面。行走時如同散?在守護林中,達到了心靈療癒的照明效果。









