ARTISAN HUB
ARTISAN HUB
2018
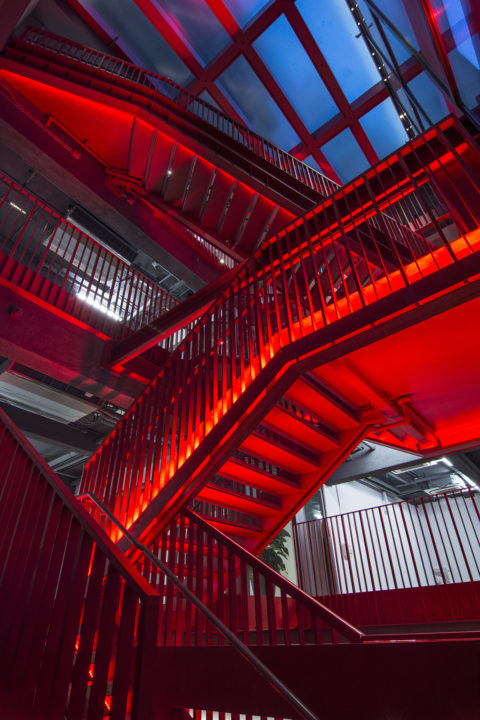
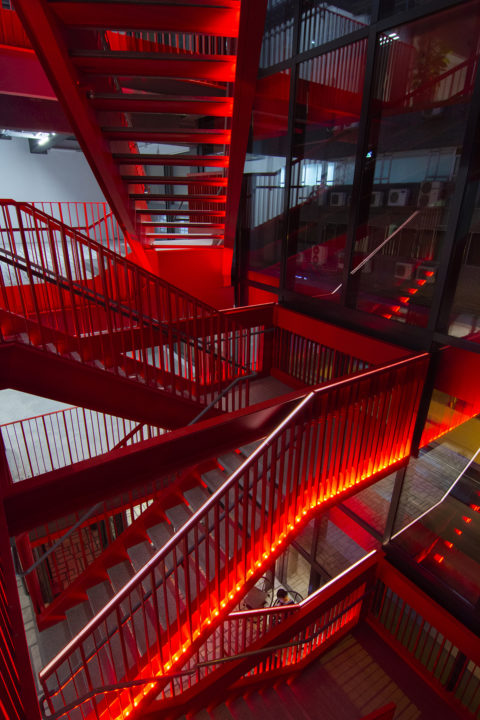
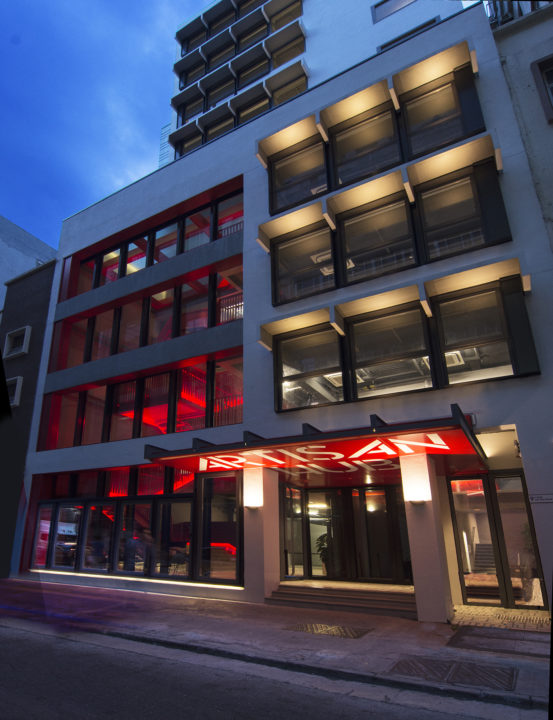
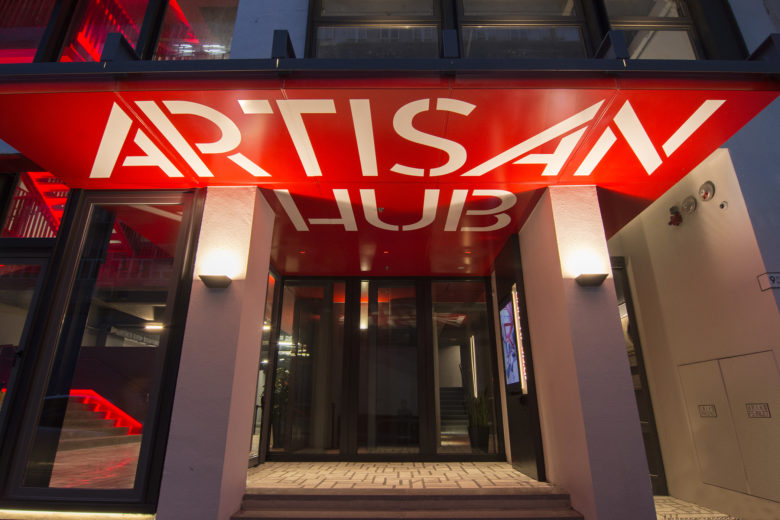
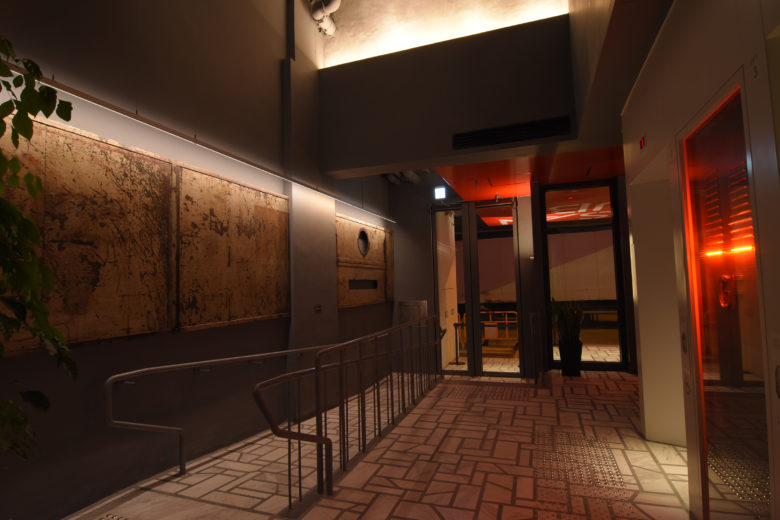
Spawton architecture
2018 Hong Kong
香港の工業地帯San Po Kongに計画された既存ビル(賃貸オフィス)のリノベーションプロジェクト。駅前で大規模な開発が行われており、今後発展が期待されるエリアである。老朽化したビルに光を用いた新たなアイデンティティを持たせ、エリア発展の先駆けとなった事実を後に人の記憶に残る姿となるようデザインした。
エントランスには新たに設けられたキャノピーが内部まで貫入し、アトリウムには、建築内部を四層分貫く階段が設けられた。この新たな要素は人目を引く赤色に塗装されており、既存の構造体と楽しげな対比を描いている。
我々は「Red Flow」を照明のコンセプトに掲げ、エントランスから流れ込んだエネルギーが赤一色の光と共に吹き抜けを巻き上がっていく様を表現した。
This is renovation project of existing building (office space for rent). It was planned in San Po Kong, an industrial area in Hong Kong. Major development is conducting in front of station and expected to redefine the area in the years to come. By making the dilapidated building have new identity with lighting, we could achieve to design the building that stays with someone forever after, in which became a pioneer in the development of area.
At the entrance, newly built canopy is intruded into inside and staircase passing through 4-story internal of the architecture in the Atrium. This new element is painted in Red, catches peoples’ attention and describes joyful contrast against existing structure.
We set 「RED FLOW」 as our lighting design concept and expressed energy flows from the entrance rolling up together with all red lighting.
香港San Po Kong工業區的壹舊樓(租賃辦公室)改造項目。該地區正在進行大規模的站前開發,極具發展潛力。照明為陳舊的大樓增添了新的特征和個性,旨在將其豎立成該區域的先驅,為人們所銘記。
入口處新設置了延伸至內部的華蓋,在中庭設置了貫通建築內部四層的樓梯。兩個新設施上都塗了耀目的紅,與保存的原結構體形成對比,頗有視覺快感。
以“Red Flow”為照明理念,意在展現從入口處流入的能量聚攏純紅色的光,壹起向內匯流,蓄積旋轉向上,直沖雲霄。









