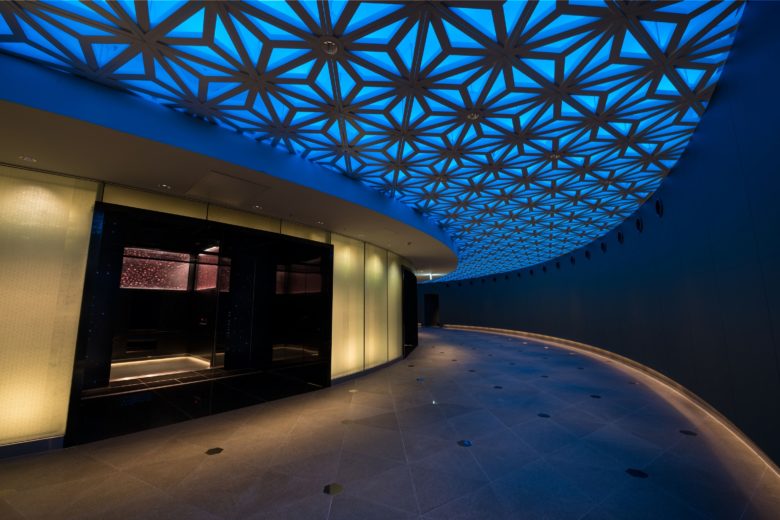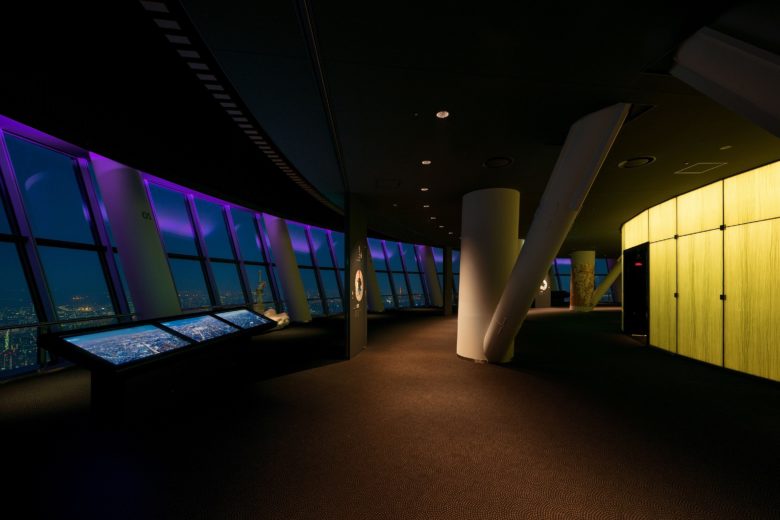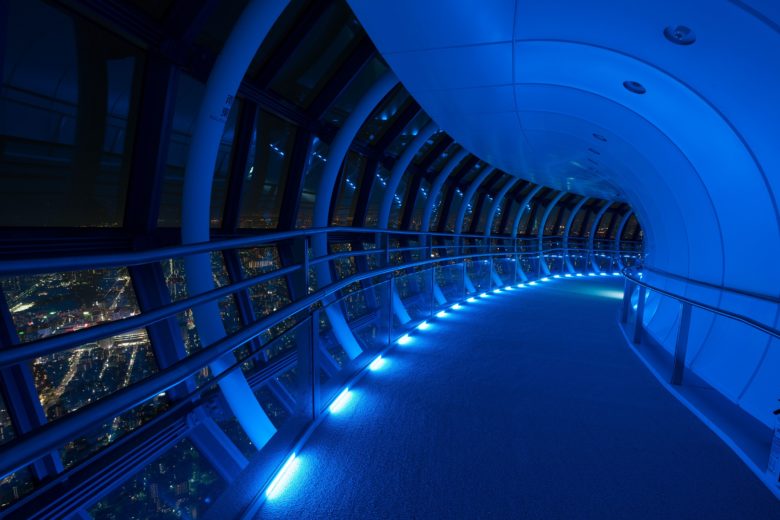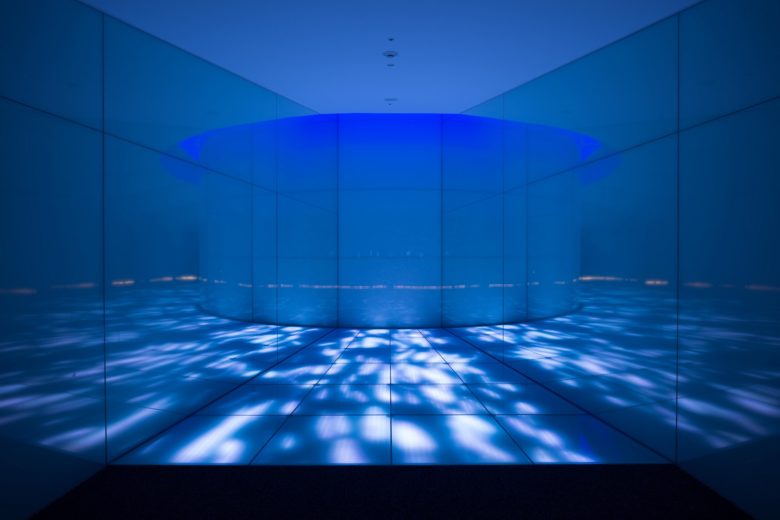Tokyo SkytreeR Observation Zone
東京スカイツリーR展望ゾーン
東京晴空塔R展望區
2012




日建スペースデザイン, 乃村工藝社
Nikken Space Design , NOMURA Co., Ltd.
2012 Tokyo, Japan
江戸小紋模様の天井がコアを包む出発ゾーンから粋・雅の世界が始まる。4 基ある展望デッキへのエレベーターには、それぞれ春・夏・秋・冬・金・銀をコンセプトとした伝統工芸アートが内包されている。
地上350 mの展望デッキのコンセプトは、眼下360 度に広がる関東平野のパノラマ夜景。ガラスへの光の映り込みが生じないように計画されている。窓際の折上天井は、粋か雅の光で照らし上げられていて、色のついた輪として外観に対して有効な効果を与えている。地上450 mの展望回廊は外部に張り出したチューブ状の空間で、宙に浮いているようなイメージにまとめている。20 秒に1 回、足元に光の影が流れてくることで場をリフレッシュさせている。最高到達点であるソラカラポイントには扇形の平面をした空間がある。両サイドがミラーであるため、あたかもそこにコアがあるかのような錯覚を起こす仕掛けになっている。光床の中心性を強調するような演出が、訪れたゲストを喜ばせる。
The world of Iki and Miyabi is started from the entrance covered by the ceiling which has Edo-komon(fine patterns used in Edo) design. In each elevator to the observation deck, the traditional crafts with the concept of cherry blossoms, fireworks, gold, or silver are designed.
Observation deck at 350m above ground was designed to enjoy the 360°night view of the Kanto plains without glare on the glass. The coved ceiling by the windows is illuminated by either Iki or Miyabi Light to give appropriate effects as a colored ring seen from the outside. At the 450m glass slope, footlight creates a floating-like atmosphere, and shadow runs every 20 second in the line light to refresh the feeling in the space.At the highest point named Sorakara-point, there is a space with a fan-shaped plan.Since the floor has various lighting patterns and both mirror-finished sidewalls play tricks on the visitors’ eyes, the place achieves popularity.
漫?過天花板布滿江?小紋(江?時期具有代表性的一種花紋)的入口處,就進入到了“精華”和“雅致”的世界了, 這裏有四部電梯可到達觀景台,四部電梯均采用日本傳統工藝美術的概念設計,運用了櫻花、煙花、金色和銀色等元素。
觀景台高350米,在這裏人們可以享受到關東平原的360度豪華夜景。天花上的窗?被“精華”和“雅致”的燈光照亮,看起來好似一個彩色的光環,沿著在距地面450米的天望回廊向上走,側面的地燈創造出了流淌而靈動的美,?20秒一次的光和影的變換讓人在這個空間裏有不同的體驗。
在名為“Sorakara point”的晴空塔最高點,扇形空間?設計有不同的照明模式,燈光在具有鏡面設計的墻壁上制造出美妙?倫的景觀,讓參觀者們流連忘返。









