SOJIJI POTALA
総持寺 POTALA
2020
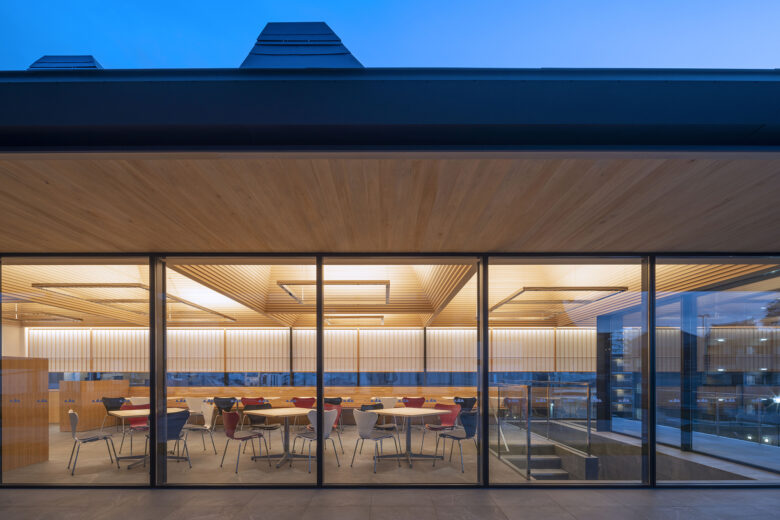
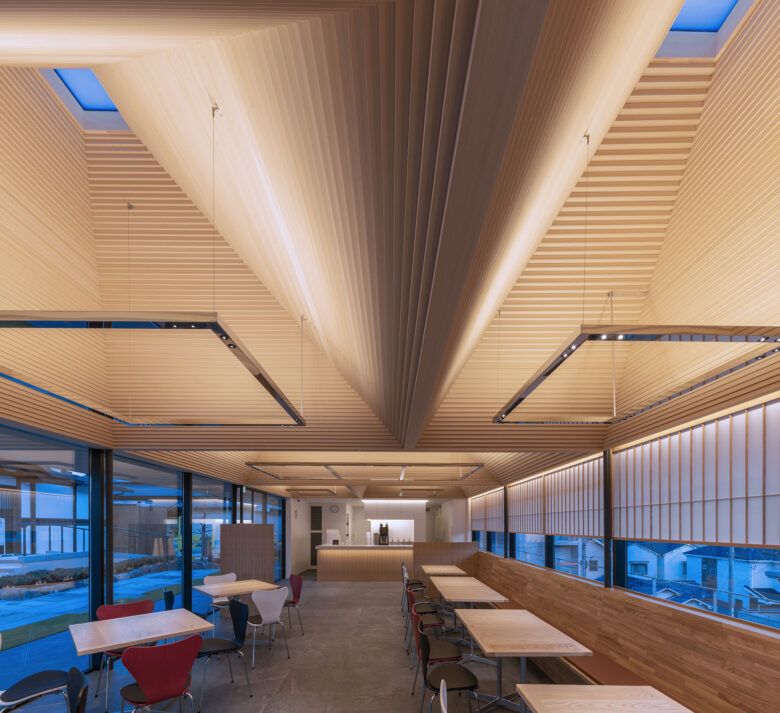
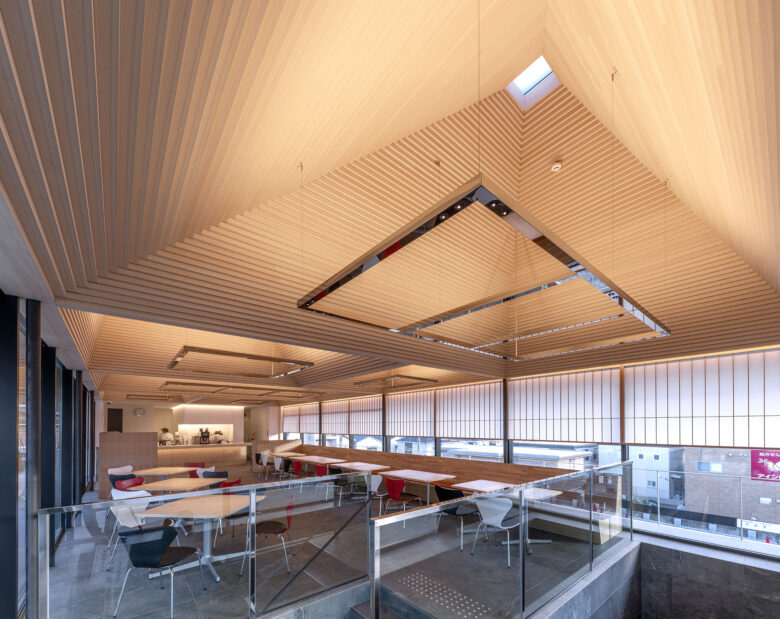
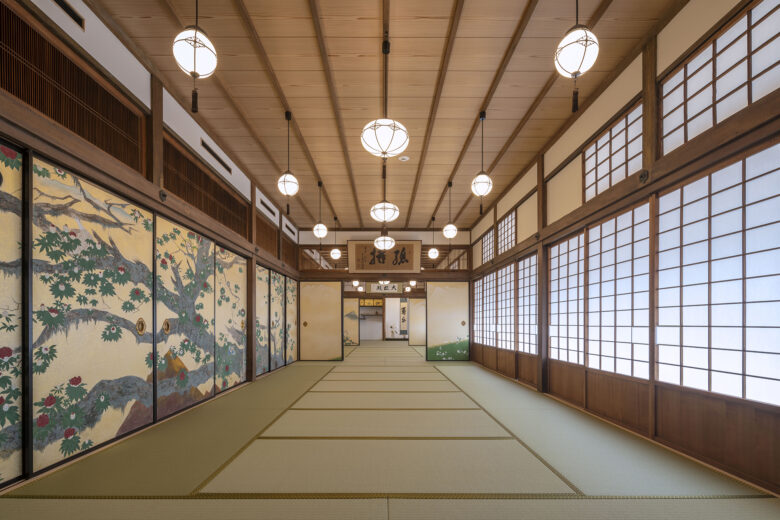
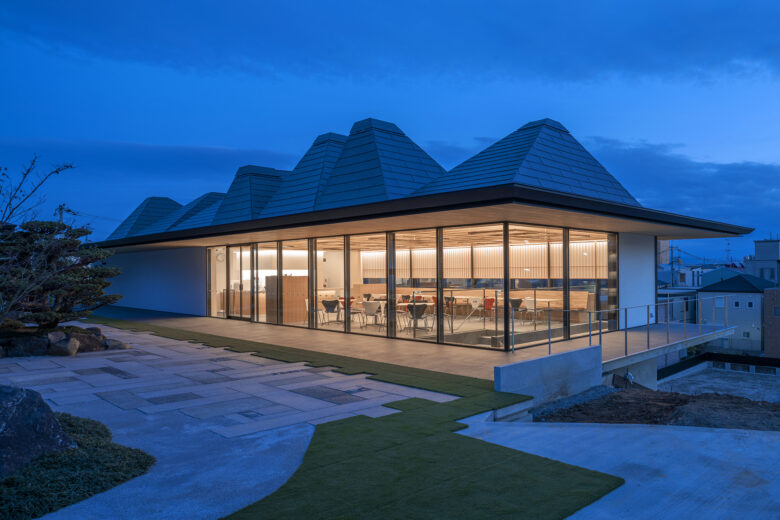
アーキヴィジョン広谷スタジオ
Archivision Hirotani Studio
Photo by Tamotsu Kurumata
2020 Osaka,Japan
創建1140年の歴史をもつ総持寺の境内に造られた寺カフェ。特徴的な屋根群は、観音様が降り立つとされる補陀洛(ポータラカ)の山並みから着想を得ている。この美しい段状の木天井の造形を、無垢な姿のまま感じられるように、空中に浮かばせた極細のフレームに照明を集約し、空間全体の明るさを確保した。フレームには、上方木天井を柔らかく照らすアップライトと、下方テーブル席の機能性を確保するダウンライト及びトランスまで内蔵。
浮遊感を高める為に断面寸法をミリ単位で調整し、最小となるよう設計した。さらに、フレームを周囲の景色と同化させる為に仕上げを鏡面とすることで、存在感を消した。
住宅に囲まれた高台の上に建つこのカフェは、夜になると行燈のように灯り、行き交う人々に安心感を与えてくれる。アイコニックな屋根形状と、木と光に包まれた居心地の良い空間は、多くの地元民に昼夜を通して愛され、憩いの場となっている。
Café Potala was built on the grounds of Soji-ji Temple, a Buddhist temple with a history spanning 1140 years. The distinctive roofs were inspired by the landscape of Mount Potalaka where it is believed that Kannon, the goddess of mercy, descends. In order to maintain a natural appearance to the beautiful stepped-slat wooden ceiling, lights were installed together in extremely thin frames floating in the air to ensure brightness throughout the space. Uplights that cast soft light upwards into the wooden ceiling, and downlights and transformers that ensure the usability of seating around tables at floor level are built into the frames.
The section size was designed to be as small as possible, with millimeter tolerances, to increase the buoyant atmosphere. The surfaces of the frames were made from mirror panels to assimilate them into the surroundings and erase their presence.
This temple café located on a hill in a residential area lights up like a lantern at night to give passers-by a sense of security. The iconic shape of the roof and comfortable space filled with trees and lights have become a beloved place of relaxation and refreshment for many locals throughout the day and night.









