SAGAMIHARA KYODO HOSPITAL
JA神奈川県厚生連 相模原協同病院
2020
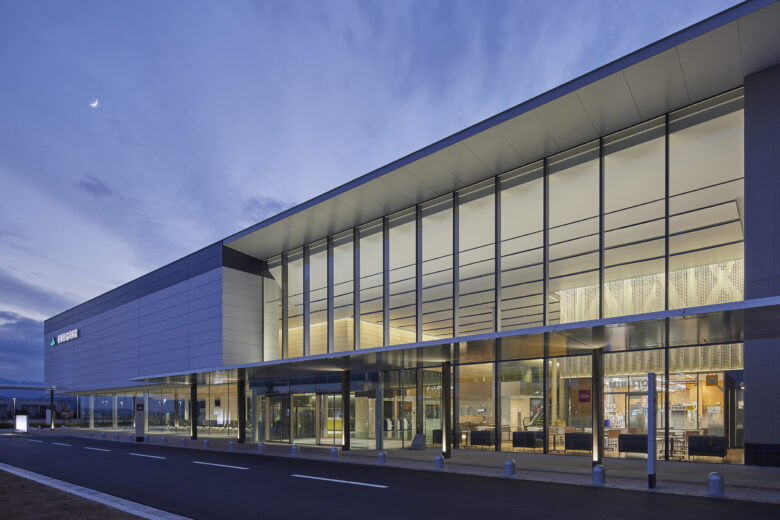
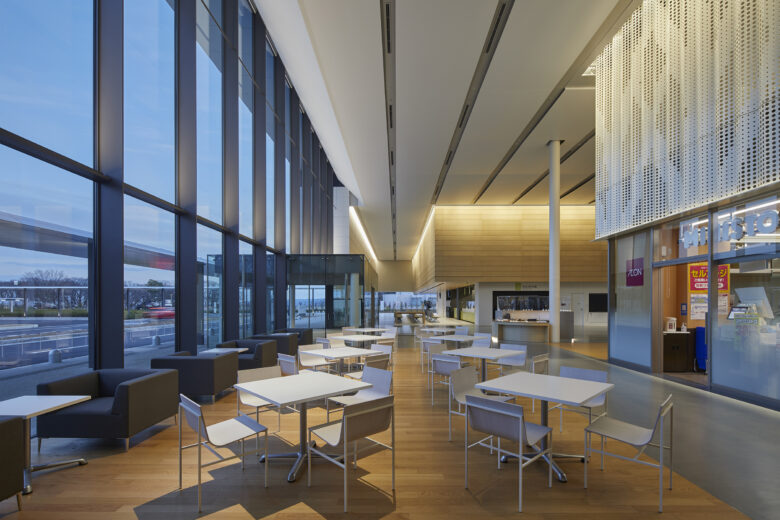

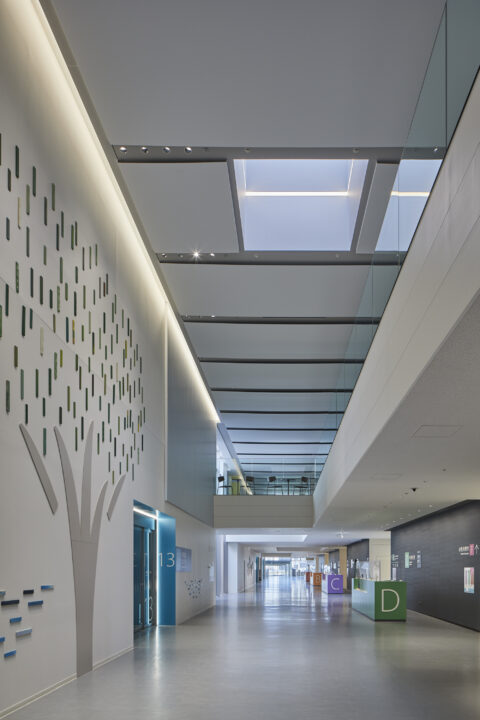
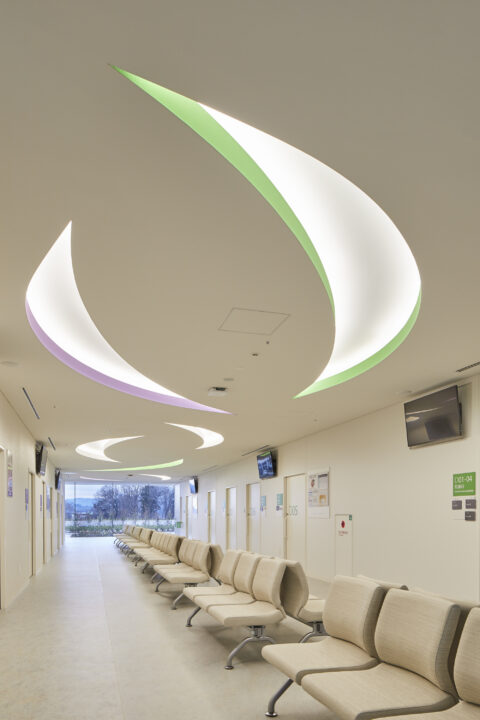
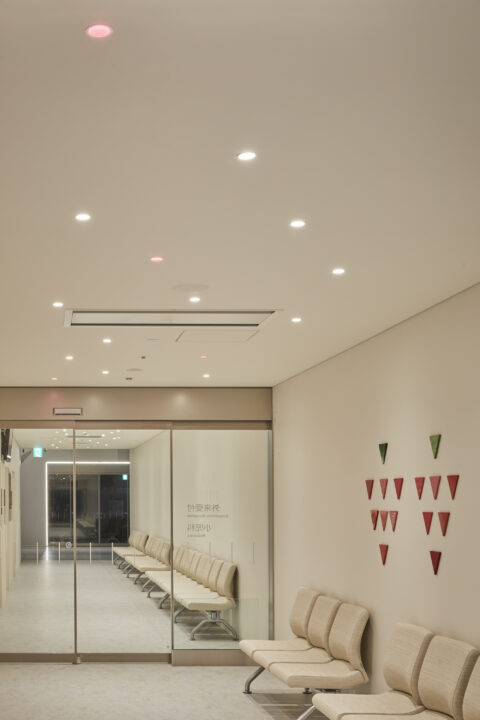
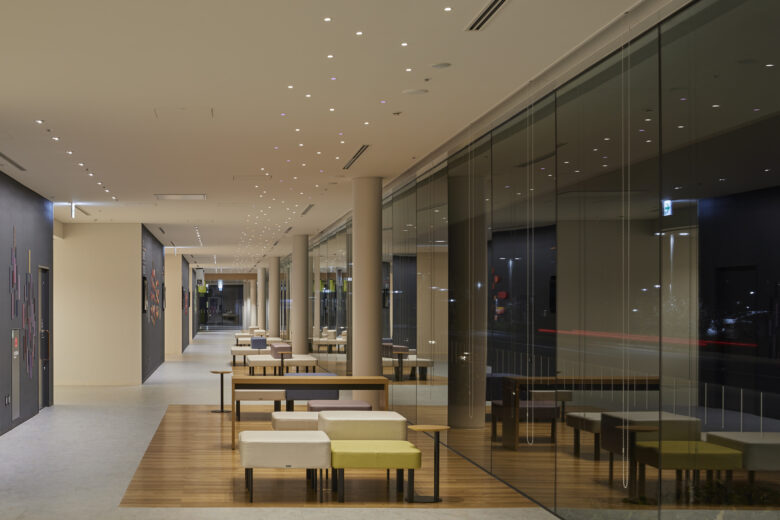
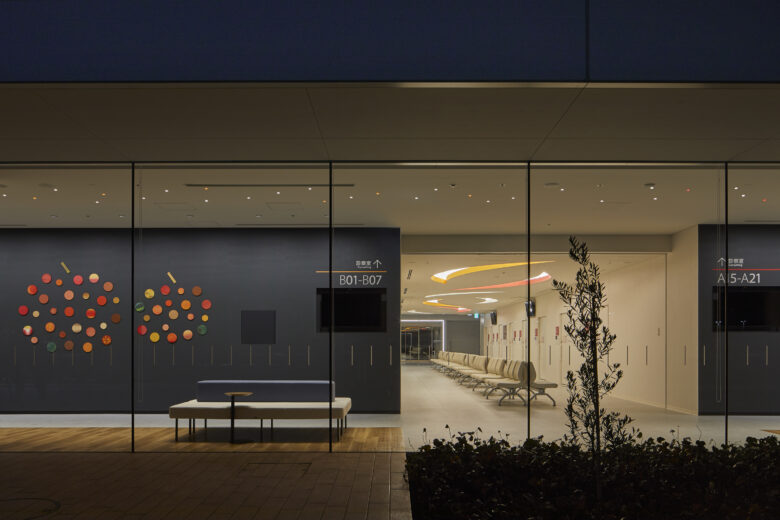
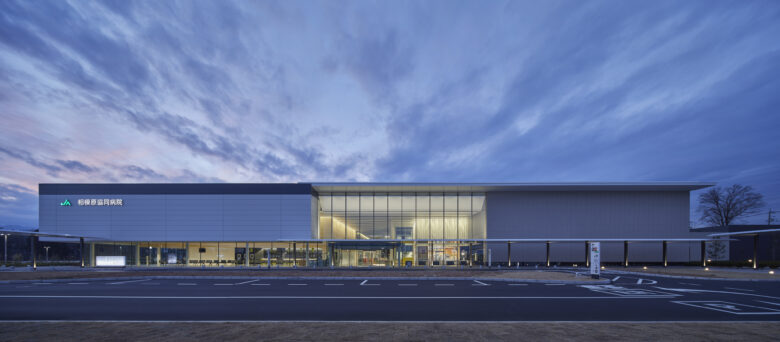
久米設計
Kume Sekkei Co., Ltd.
Photo by FUMITO SUZUKI
2020 Kanagawa,Japan
相模原地域の中核を担う総合病院の新築計画。約80年にわたり地域住民に親しまれてきた駅前立地から、自然豊かな当該敷地へ全面移転となった。
さらに運営母体が農協であることにも着目し、コンセプトとして「Hospital Farm」を掲げた。農園で育まれた作物がもたらす健やかさを照明デザインに取り入れ、すべての人が明るい気持ちで過ごせる空間づくりを目指した。木・土など自然素材で仕上げた壁面は間接光で柔らかく照らし、やさしさを感じさせる。一方で機能的な照度を確保する天井間接照明やダウンライトには、赤・黄緑・紫など作物を連想させる色彩を塗装した。これらが院内のワークショップで製作されたアートと相まって明るく楽しい雰囲気をつくりだしている。各色はサイン計画とも連動し、院内の道標としての役割も担う。建築・サイン・照明が一体となって素材と色の調和を生み出し、農協らしく元気で親しみやすい病院が完成した。
Sagamihara Kyodo Hospital plays a central role in its area as a general hospital. For this rebuilding project, it was relocated from its familiar place near the train station where it stood for over 80 years to a new location brimming with nature.
Reflecting the hospital’s managing body, a farmers’ co-op, the project was undertaken under the concept of a “Hospital Farm.” We incorporated the healthfulness that arises from farm produce into the lighting design and aimed to create a space where people can spend time with light hearts. The walls, made of natural materials like wood and soil, are lit gently with indirect lighting to create a feeling of kindness. To ensure that indirect and down lighting in the ceiling remained functional, red, yellow-green and purple hues were employed to create an association with farm produce. These lights are combined with art works that were created at workshops held at the hospital. Together these produce a bright and fun atmosphere. Each color is associated with a sign post to function in the role of guide. Thus, the architecture, signage, and lighting all work together as one to create a harmony of materials and color to complete a cheerful and friendly hospital that embodies the spirit of a farmers’ co-op.









