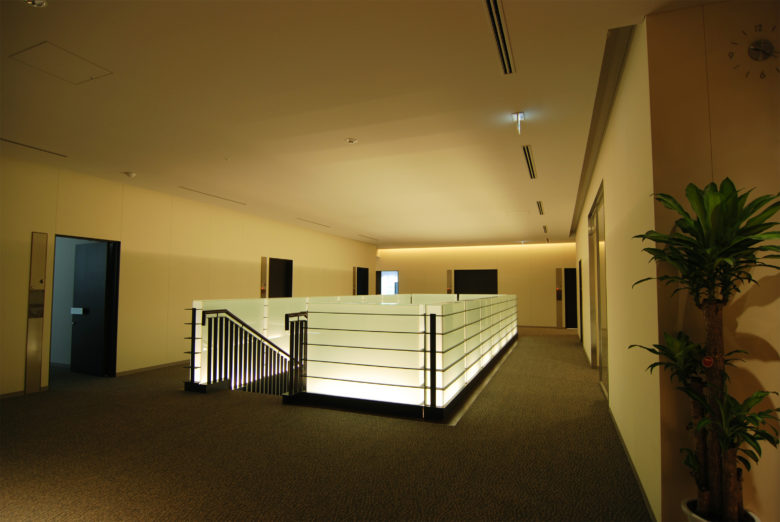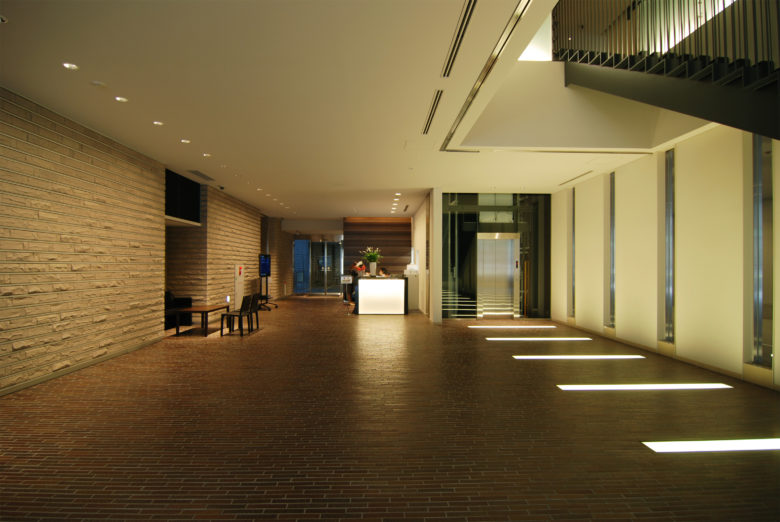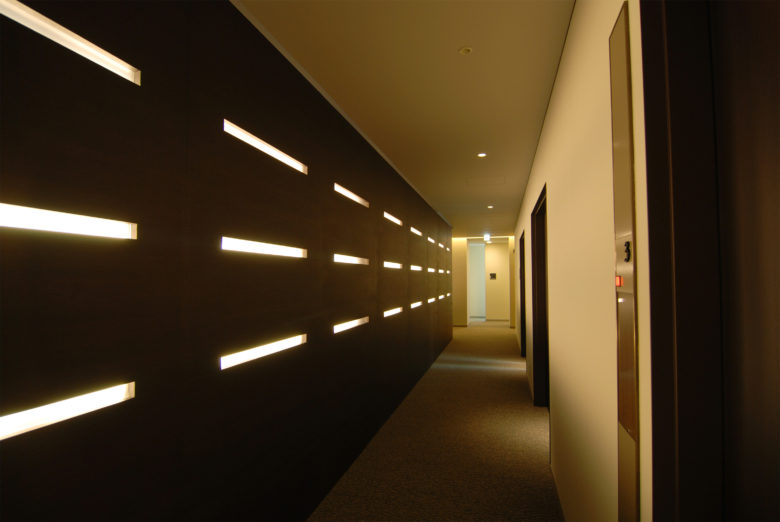Igakushoin Inc . Headquarter
医学書院新本社ビル
醫學書院出版社 新本社大樓
2007



建築設計 石本建築事務所
Ishimoto Architectural & Engineering Firm, Inc.
Tokyo, Japan
後楽園に近い春日通りに面した医学書を専門に扱う出版社の新社屋。1階2階は広いエントランスホールとラウンジになっていて来客を迎える。吹抜を囲む手すりの光壁を中心に、非日常的でありながら、書籍の品格に見合う洗練された光で全体をまとめている。
The new building of the headquarters for publishing company. “Igaku Shoin” was built near Kasuga-dori in Tokyo. The extended depth of the entrance hall has recessed line lights, which lead guests into the interior space. The illuminant wall surrounding the atrium is an effective symbol guiding the people upstairs . Both functional and aesthetic lighting solutions are well harmonised, creating an elegant atmosphere for the interior space.
“醫學書院”位於東京春日通附近,是出版公司新的總部大樓。狹長的入口大廳設計有嵌入式的線形指示燈,引導客人進入室?空間。中庭四周的墻壁亦做成可以發光的設計,指引客人上樓。通過很好的運用和協調功能性照明和美觀性照明,成功的營造出一個優雅的室?空間。









