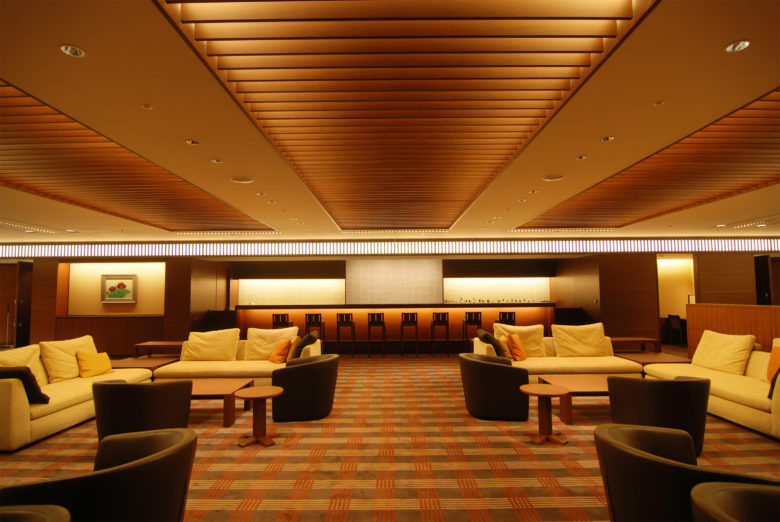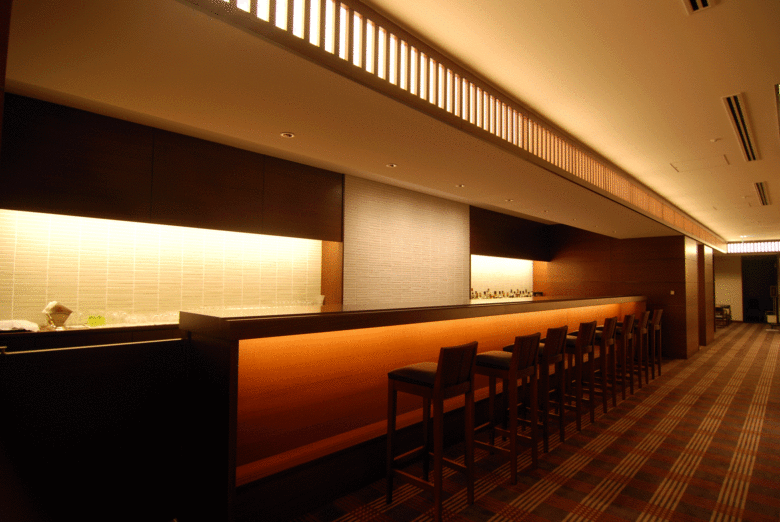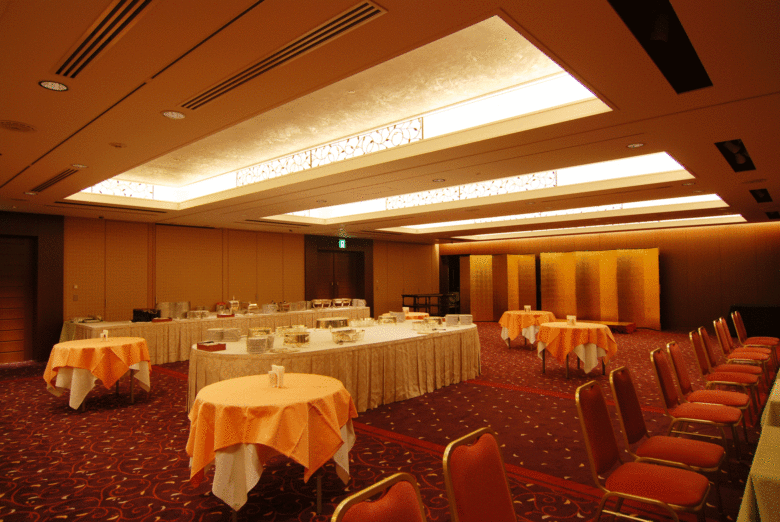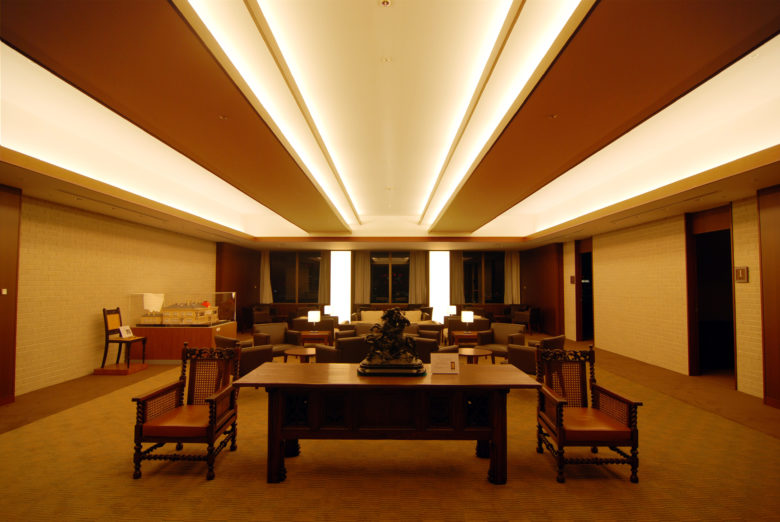Kasumi Kaikan
霞会館
霞會館
2007




石本建築事務所
Ishimoto Architectural & Engineering Firm, Inc.
2007 Tokyo, Japan
戦前の華族会館である社団法人霞会館のインテリア改装計画。 伝統を継承する重厚なイメージでまとめられたインテリアデザインに対し、光の意匠と機能のバランスとミリ単位での照明ディティールの管理を行った。 開放的で明るい雰囲気とするため、様々なデザインの天井間接照明が展開されている。
This was a renovation project of the interior space of "Kasumi-Kaikan," a facility for nobles before the war. For the delicate traditional details, precise lighting was required and we carefully verified the evolving construction drawings until the project was fully completed. Indirect ceiling lighting was effectively used to produce an open and bright impression for the overall interior space.
“霞會館”室?改建計劃,“霞會館”是戰前貴族使用的設施,對於傳統建築細膩的細節部分,需要非常精確的照明。我們仔細核實施工圖紙直到項目完成,有效的利用天花板設計間接照明使整體室?空間呈現出開放和明亮的感覺。









