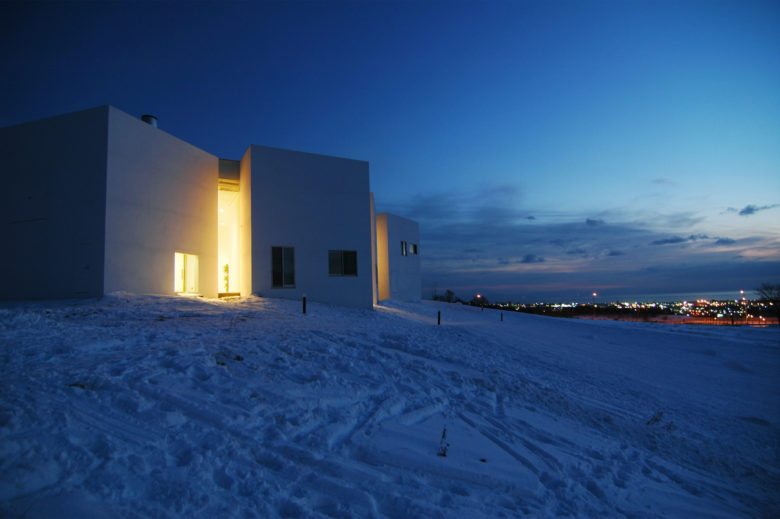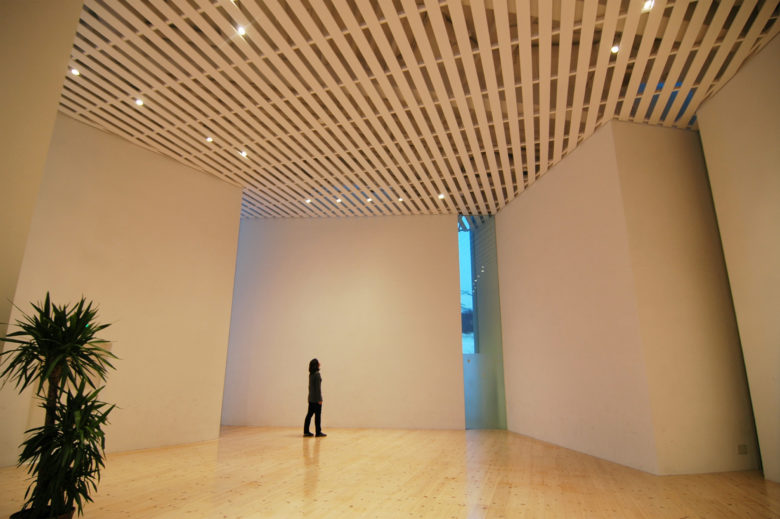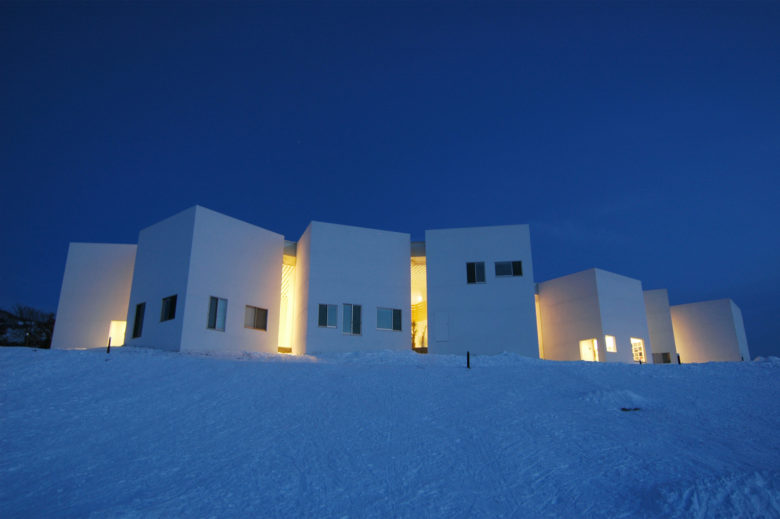Treatment Centre for mentally disturbed children
児童心理治療施設
2006



藤本壮介建築設計事務所
Sou Fujimoto Architects
2006 Hokkaido, Japan
一辺6.5 mの真っ白な立方体がごろごろと並べられ、まるごと木製ルーバーで覆われた大胆な空間。 開口幅100 のルーバー天井から、必要な照度を確保し、壁面を自然体で美しく輝かせることが照明のテーマになった。 明らかな照明演出を排除し、徹底的に黒子となって光をつくりこんだ。
Cubes of side length 6.5m are randomly positioned, facing different directions. Interior space is entirely covered by wooden louvered ceiling, with spotlights installed in 100mm slits between the louvers. To glow the wall surfaces naturally and neatly with those spotlights and to achieve the needed lux level at the same time was one of our goals. We avoided obvious lighting effect and arranged lighting to be less noticeable yet creating good contrast. From the outside, the light naturally spills out from the interior, which creates warm and impressive appearance from the building exterior.
這是一個由面向不同方向的邊長6.5米的純白立方體組合而成的建築物。百頁形的木質天花覆蓋著整個室?空間,天花板上100mm的縫隙之前安裝有聚光燈,在滿足一般工作所需要的照明度的同時自然而幹?的照亮墻壁。我們盡可能的隱藏光源來制造柔和、自然以及均?的光線,燈光從室?擴散開來直至室外,形成一個?暖、令人難忘的景觀。









