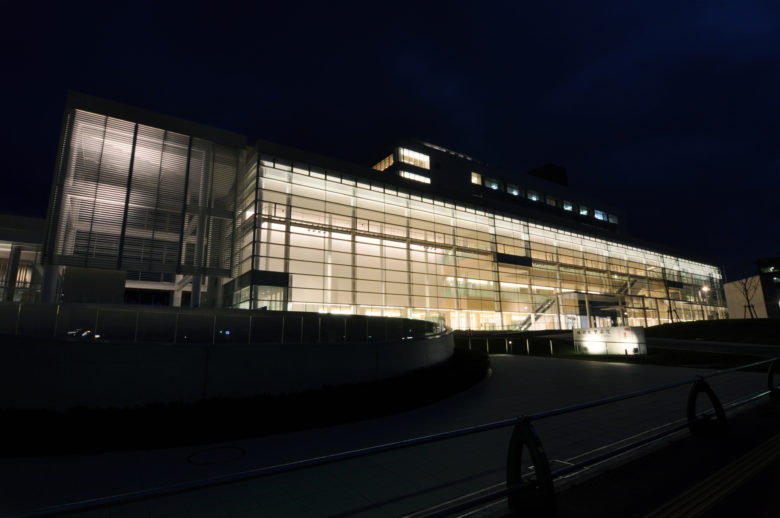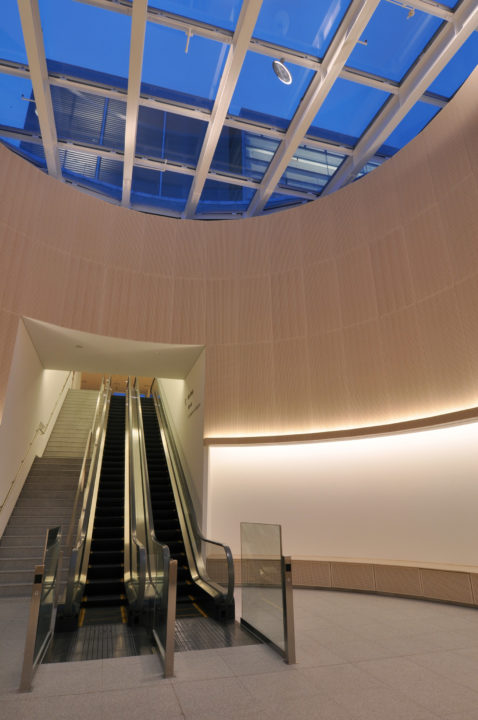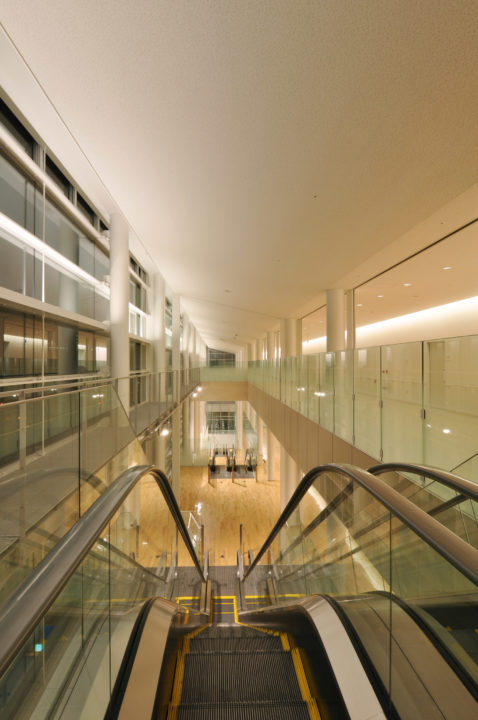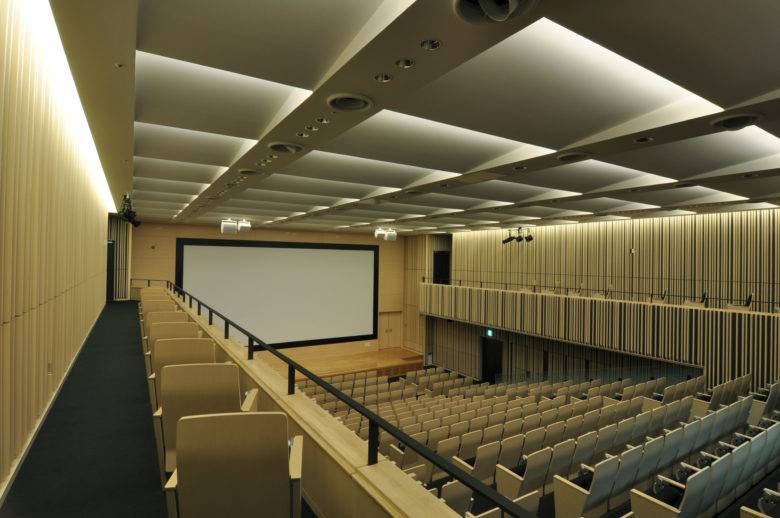Fukuoka University Hospital
福岡大学病院 新診療棟
福岡大學醫院 新診療大樓
All awards




日本設計
NIHON SEKKEI Inc.
2010 Fukuoka, Japan
2011 照明学会照明普及賞
2011 IEIJ Good Lighting Award
公共動線を包括する大きなガラスのアトリウムを持つ病院。 アトリウムの奥に病院の機能が集約する。 外部から見たときに空間の重なりが美しく感じられること、 また同時に病院にふさわしい優しい光環境を作り出すことにポイントを置いた。 出来るだけ天井面への照明器具の設置を避け、 空間がシンプルかつ美しく見えることを実現。 アトリウムから連続する地下通路や、 多目的に使用される講堂の光も、 同質の柔らかい光で満たしている。
This hospital has a large glass atrium covering the public flow. Th e functions as the hospital are centralized at the back of the atrium. Our lighting design objectives
here are to show the layers of the spaces beautifully when seen from the outside,and to organize appropriate lighting environment as a hospital. We avoided the
installation of lighting fixtures on the ceiling as much as possible to create simple and beautiful lighting. Also, lighting at an underground passage from the atrium
and multipurpose auditorium are designed to fill with homogeneous soft ambient.
福岡大學醫院擁有覆蓋公共動線的大型玻璃中庭,醫院的功能設施集結於中庭後。此專案的照明重點在於從醫院外觀賞時能感受到空間重疊的美感、並同時營造適合醫院的柔和光環境。我們盡可能免除設置於天花上的器具從而實現簡單而美觀的空間。連接中庭的多條地下通道以及多用途講室亦同時採用柔和的照明環境。









