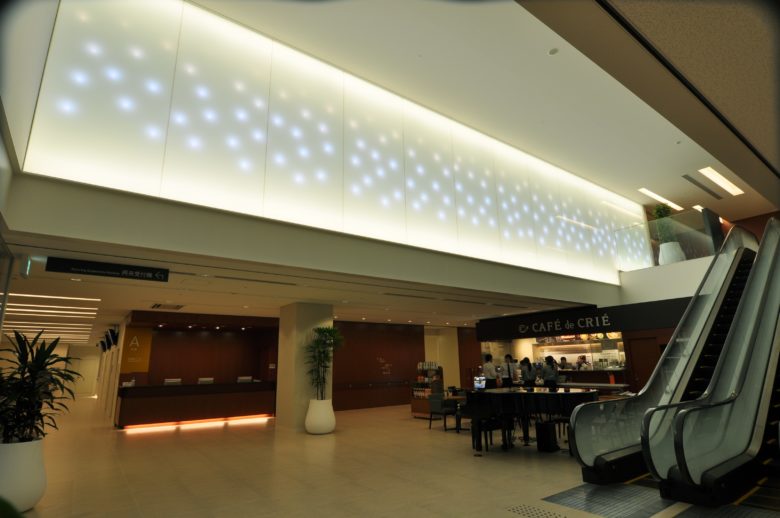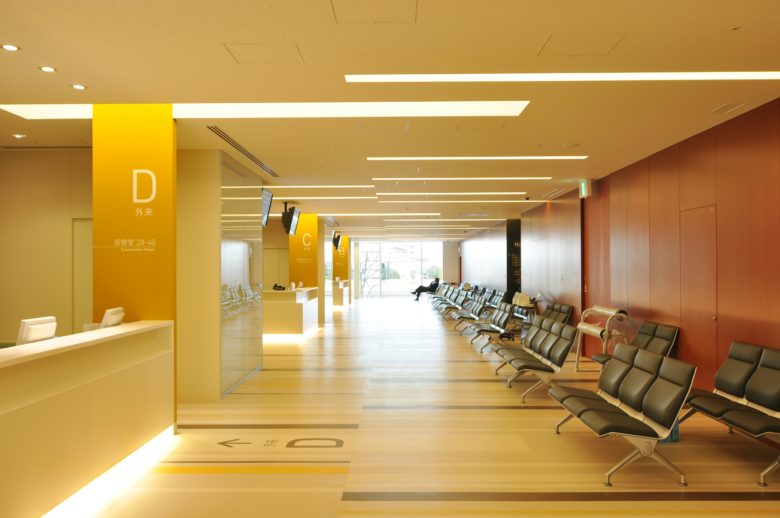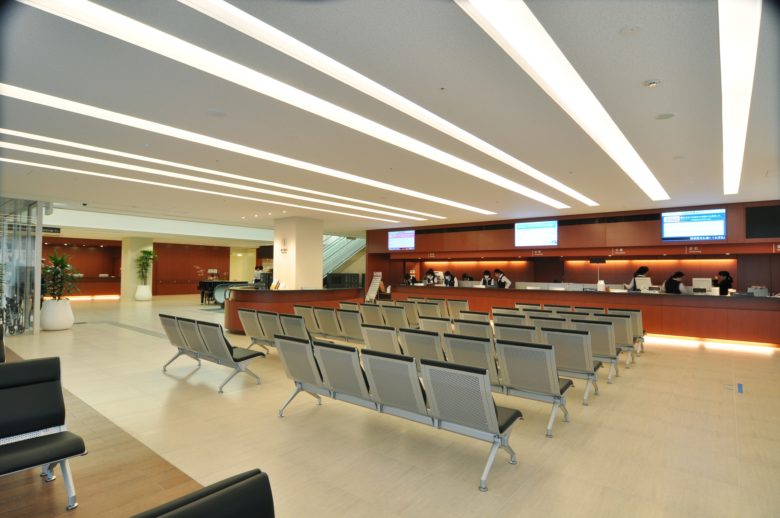Jikei University Katsushika Medicalcenter
東京慈恵会医科大 葛飾医療センター
東京慈惠會醫科大學 葛飾醫療中心
All awards



竹中工務店
Takenaka Corporation
2012 Tokyo, Japan
2012 照明学会照明普及賞
エントランスホールや外来待合などの共用スペースを担当。2層吹抜のエントランスホールの光壁には、桜、水、紅葉、雪の季節の演出が一定の周期で流れる。長い時間を待合で過ごす人々の緊張を和らげる環境アートのような存在だ。外来空間では、建物の脇を流れる中川の水面のきらめきを天井面の間接照明で表現。2階の外来待合では、床のパターンと同調したランダムなストライプがシンボルになっている。この光はサインを明るくする役割も果たしており、機能と風景が両立した美しい空間に仕上がっている。
We designed public spaces such as the entrance hall and the outpatient waiting spaces. Th e feature wall of the two-story entrance hall has seasonal lighting images like cherry blossoms, stream, autumn leaves, and snow at a constant frequency. This would be an environmental art which makes people feel ease while they are waiting at the space for a long time. At an outpatient space, the scenery in the Nakagawa River located in front of the hospital is represented by the indirect light on the ceiling. At the outpatient waiting space on the second floor, we have symbolized the lighting stripes arranged randomly to harmonize the floor pattern. These lights also play a role of illumination for the signboards.Th ere turned to be a beautiful space satisfied both the functions and the view.
我們於此專案中擔當入口大堂及門診等候空間等共用空間的照明設計。二層結構的入口大堂?的光牆會以一定的周期展示櫻花、流水、紅葉、飄雪的四季演出,作為環境藝術用以舒緩人們長時間等候的緊張情緒。在門診空間,我們以間接照明於天花重現醫療中心旁的中川河水面的閃爍水影。於二樓的門診等候室,我們以與地板樣式協調的間條光作為象?,同時實踐打亮指示牌的效果,形成功能與美感並重的空間。









