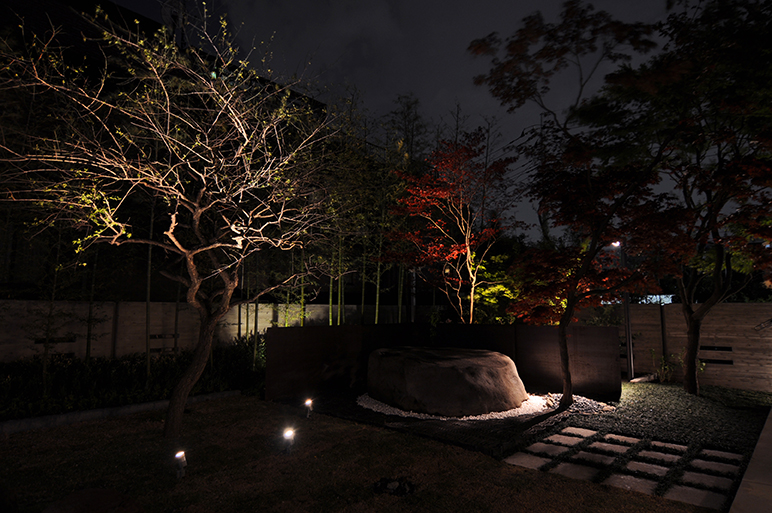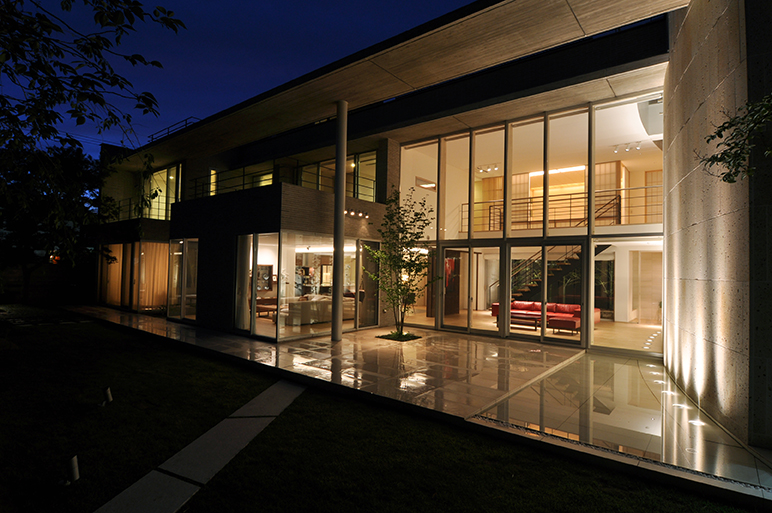House in Musashino
武蔵野の家
2011


間建築計画
Ma architecture planning office
2011 Tokyo, Japan
豊かな素材を使ったインテリアと、重厚感を最大限に引き出すための建築化照明を多用したシンプルなデザイン。中央にある2層吹き抜けのリビングでは、特徴的な曲壁を照らし上げており、さらに屋外の水盤まで連続していく。ダイニングでは天井の高さを敢えて低くし、空間の中心性を高めている。建物に広く面する庭では、樹木ごとに点灯回路を分けており、季節によって様々な景色を楽しむ点灯計画とした。
Simple design with the interior using luxurious materials and architectural lightings to maximize the dignity. From the two-story living room, the distinctive curved walls are wall-washed upwards, and continue to the outdoor water feature. The ceiling height of the dining room is designed low to enhance the centrality of the space. In the garden facing to the building, each tree has each lighting circuit to entertain the various views according to seasons.
室?設計部分使用了豐富的素材搭配以簡單的設計,利用各種建築照明營造出莊重以及威嚴的氛圍。弧形牆從兩層樓高的客廳被燈光打亮,一直延伸到?外的水池。餐廳的天花板設計的較底一些,從而強調其為空間的中心。在花園中面對建築,可以看見??樹都有各自的照明設備,根據不同的季節展現出不同的怡人景色。









