Hilton Tokyo Bay
ヒルトン東京ベイ
東京灣希爾頓酒店
All awards
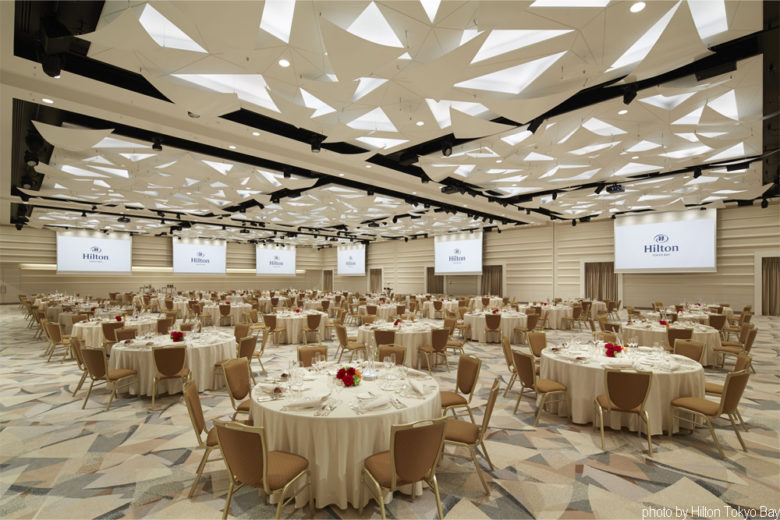
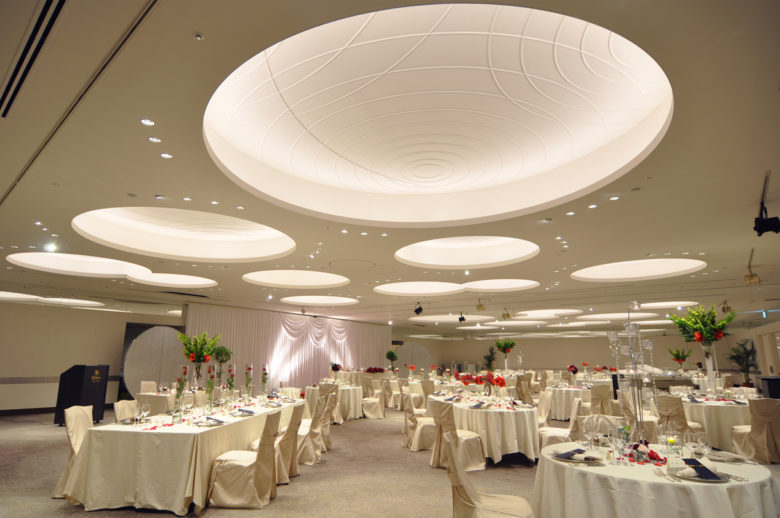
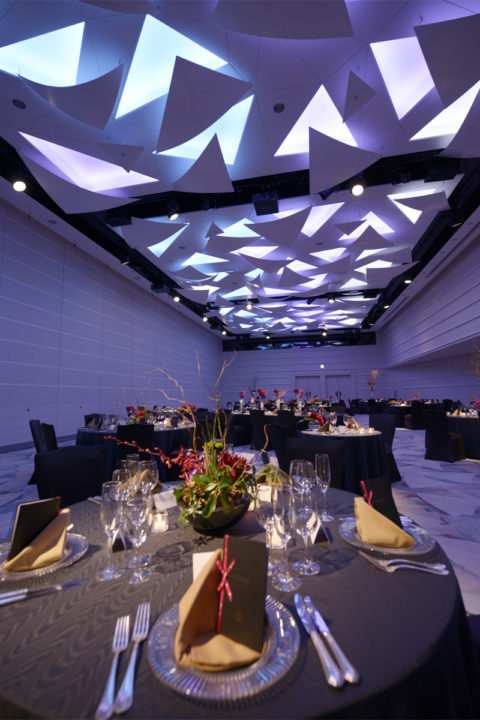
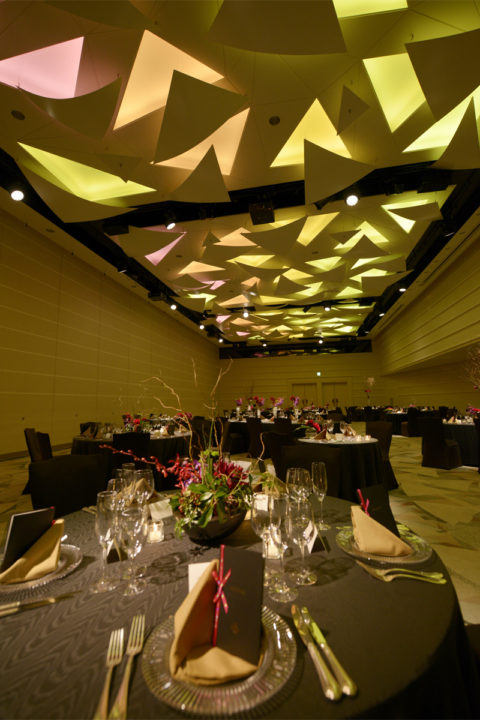
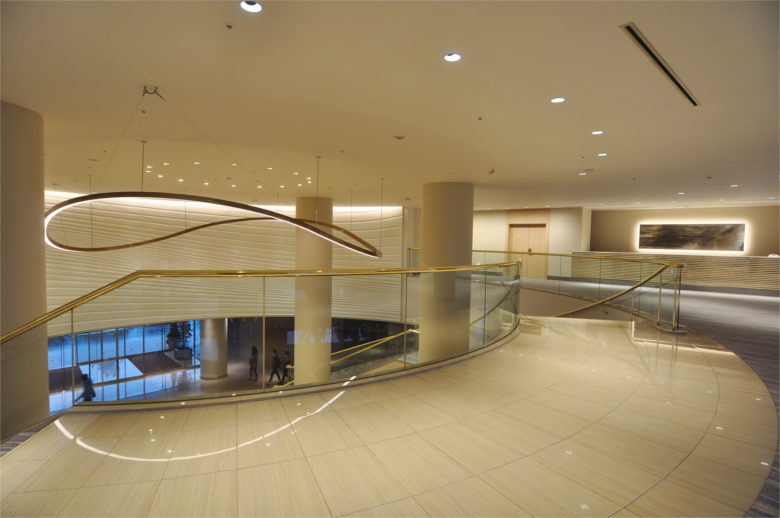
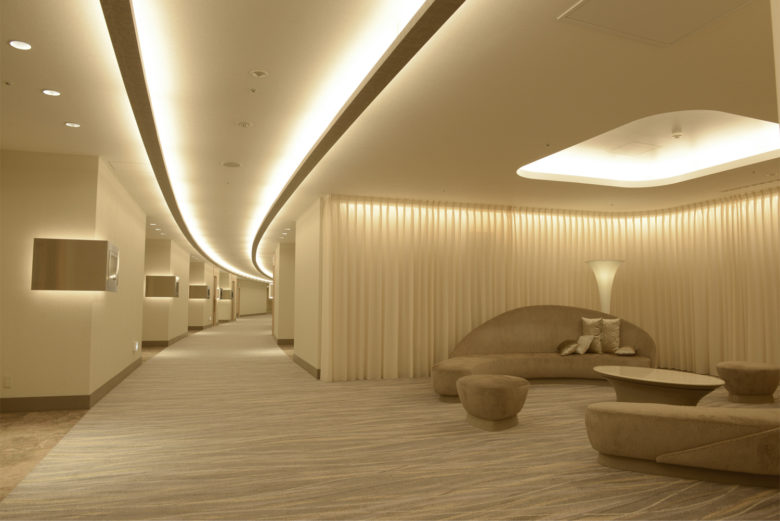
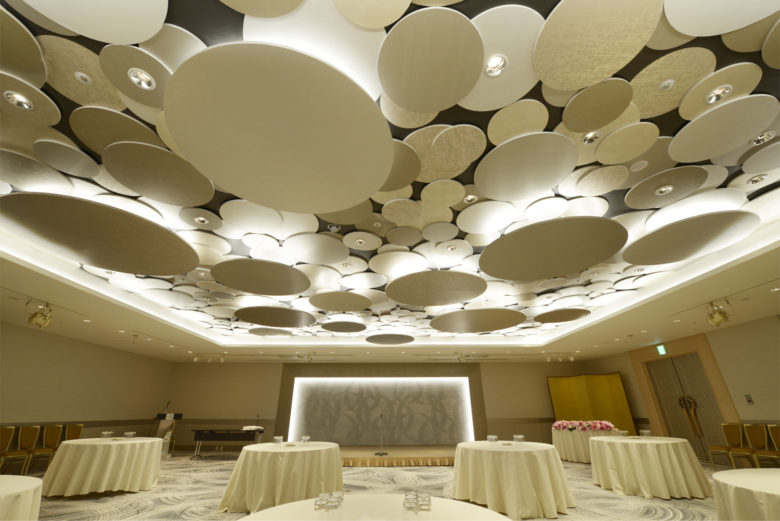
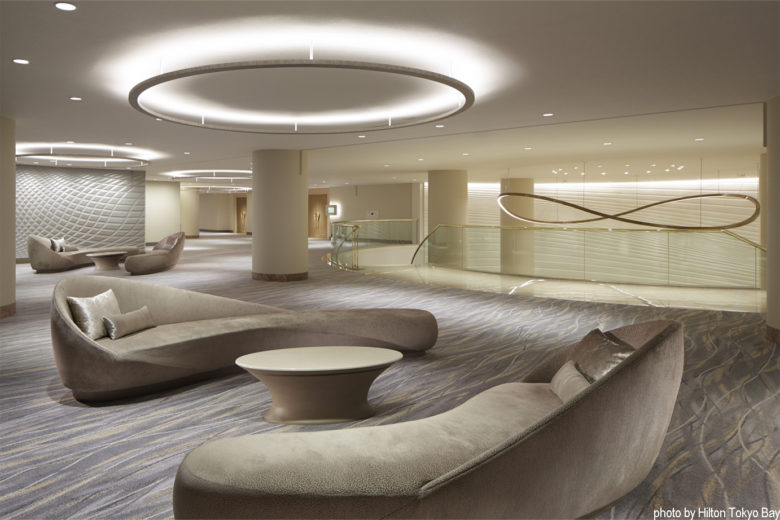
橋本夕紀夫デザインスタジオ, ホリテック,日本設計
hashimoto yukio design studio Inc., HORITECH, NIHON SEKKEI Inc.
2014 Chiba, Japan
2016 IES Illumination Award of Merit
宴会場
ヒルトン東京ベイ過去最大級の改修プロジェクト。改修された12の宴会場の1つである、最大1400名を収容できる「soara」では、空間を華やかに染め上げる演出から、落ち着きのある電球色の演出に至るまで多様なシーンを実現可能とした。その他の宴会場でも間接照明とダウンライトを組合せることにより、スムーズな暗転調光、会議利用を想定したフラットな高照度空間を実現させている。また、同時に宴会場のホワイエと廊下も全面改修され、宴会場フロア全体が新しく生まれ変わった。
ホワイエ
自然をモチーフとした曲線系の間接照明を随所に計画し、シンプルで落ち着いた印象でまとめている。西側の共用空間では、吹抜けに浮かぶ∞形の光るリングを中心に、5つの円形の吊天井間接照明が柔らかな印象をつくり出している。大らかに曲がる2本の光のレールだけで計画された東側エリアの共用廊下も存在感を放っている。
Ballroom, Banquet
This was the largest renovation project in Hilton Tokyo Bay’s history. It included their twelve banquet halls, the foyer that connects them as well as hallways. In “soara” (maximum capacity 1400 people), one can create various scenes through lighting effects, from painting the room with gorgeous colors to creating a tranquil mood with warm colors. In other banquet rooms, the combination of indirect lighting and down lighting produces smooth light control and a flat look to high illumination space used for conferences.
Foyer, Corridor
Gently curved indirect lighting was proposed to represent a nature motif throughout the project to unify it with a simple and relaxing impression. An endlessly gleaming ring floats in the open space above the shared space at the west side. Five round suspended ceiling fixtures that surround it continue the image. The shared hall way at the east area has a strong presence as well using only two long arched rails of light.
Ballroom, Banquet
此專案為東京灣希爾頓酒店有史以來最大型的12宴會廳以及與其連貫的門廳和走廊的改裝計劃。最多能容納1400人的宴會廳「soara」設有包括能把空間?染上華麗色彩的照明演出,到祥和安定的白熾光等多樣化照明場景。其他宴會廳亦以間接照明及嵌燈的組合實現出暢順的光暗調教及適合用於會議時的高照度空間設定。
Foyer, Corridor
計劃?常使用以自然為中心主題的柔和曲線間接照明,並以簡單而穩定的感覺連貫著。於西面的共用空間,懸浮的∞型光圈作為中心,與?外5個從天花垂吊的圓形間接照明形成連續的景象。東面區域的共用空間則以兩條具存在感的大彎曲光軌作為照明方案。









