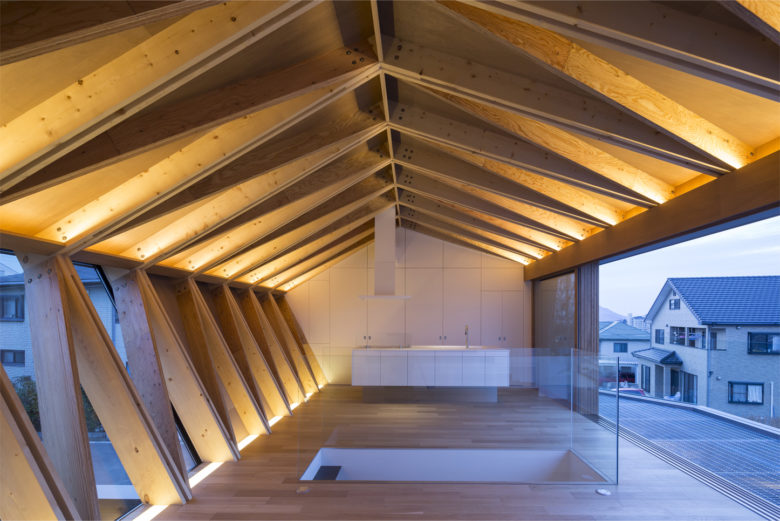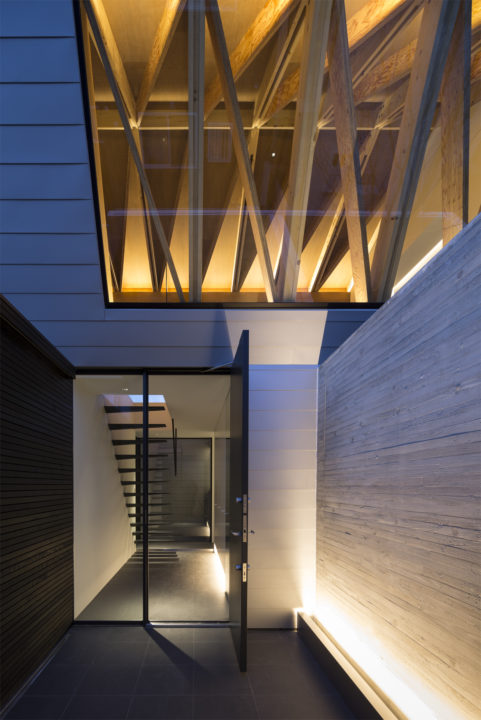WRAP
2015


株式会社APOLLO一級建築士事務所
APOLLO Architects&Associates
Photographer: 西川公朗
2015 Ehime, Japan
松山市を一望できる小高い丘の上に建つ個人住宅。端正なデザインでまとめられた1階と、三角形に組まれた集成材が空間を覆う開放的な2階で構成されている。1階を直線的な間接照明でシャープな印象にまとめ、2階は木梁を美しく照らす、やさしい光に包み込まれた空間としている。CGシミュレーションを駆使して導いた照明手法により、美しい陰影が見事に浮かび上がっている。
This two-story house stands on a small rise of land and overlooks Matsuyama city from the second floor. The design of the house varies significantly by floor: the first floor design is simple and functional while the second floor is overlaid with triangle shaped laminated wood. Various patterns were drawn up in CG in order to come up with a lighting method to illuminate the wooden beams beautifully and enfold the house in gentle light. Despite each floor employing a different lighting design, the lighting of the house was designed with unified lighting effects to exhibit the beauty of shadowing.
建於小丘上、能?於2樓的陽台飽覽松山市景色的個人住宅專案。簡單而具功能性的1樓及以三角形集成材所覆蓋、開放式的2樓之間在設計上有著明顯的轉換差別。為了把木?漂亮地打亮,並以光?和地將其包圍,我們以CG對各式各樣的模式進行了照明手法的驗證。縱使在計劃中存在著各種不同的細部安裝設計,我們亦以令其浮現統一的照明效果及陰影美為目標進行設計。









