Meiji Yasuda Life New Toyocho Building
明治安田生命新東陽町ビル
All awards
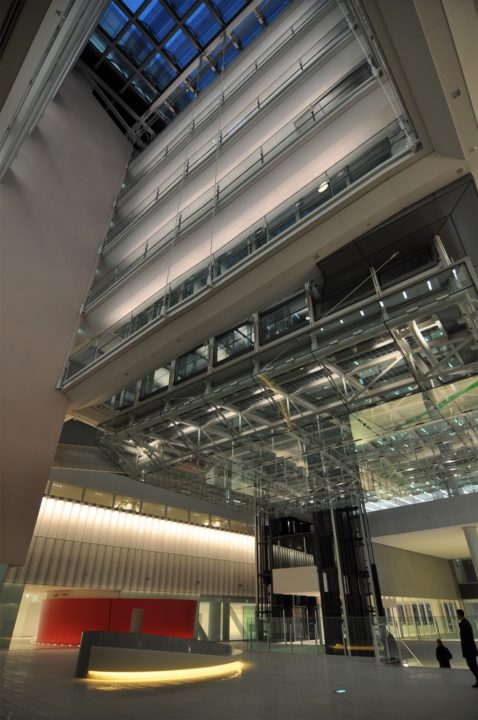
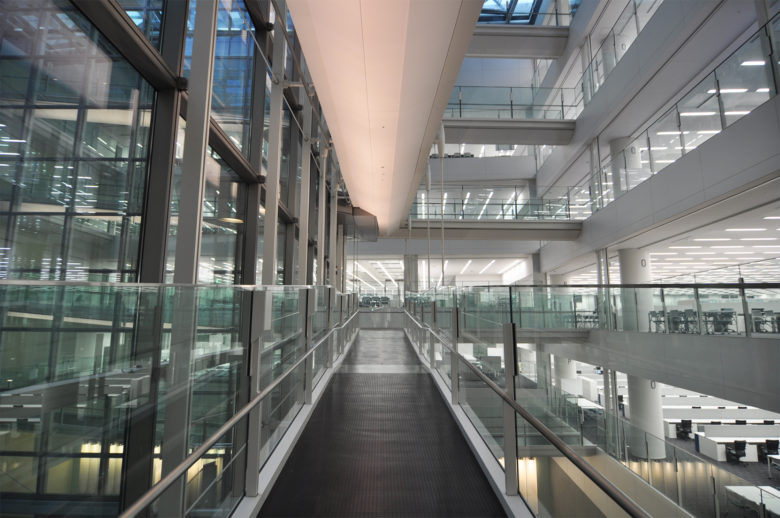
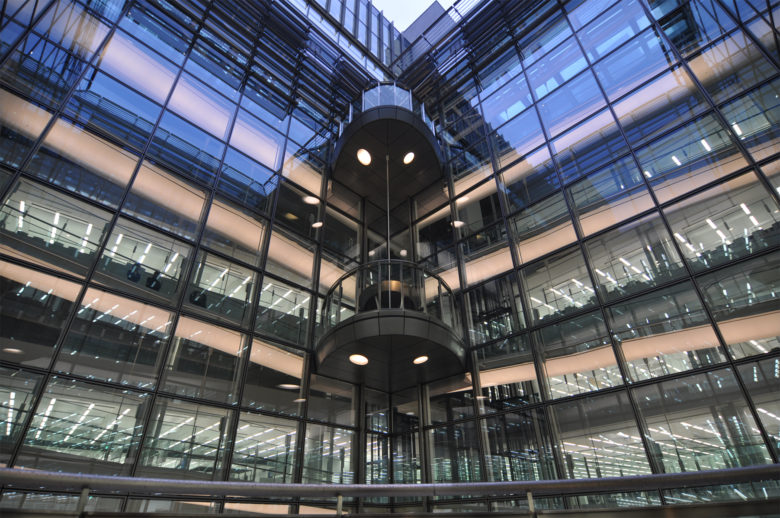
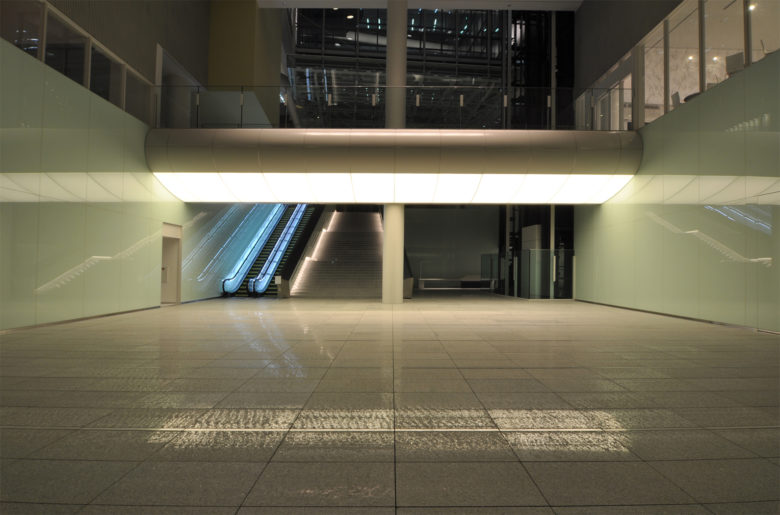
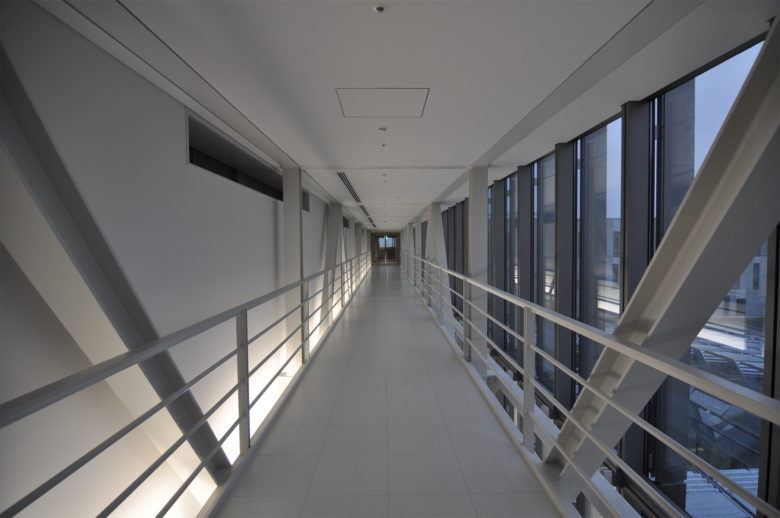
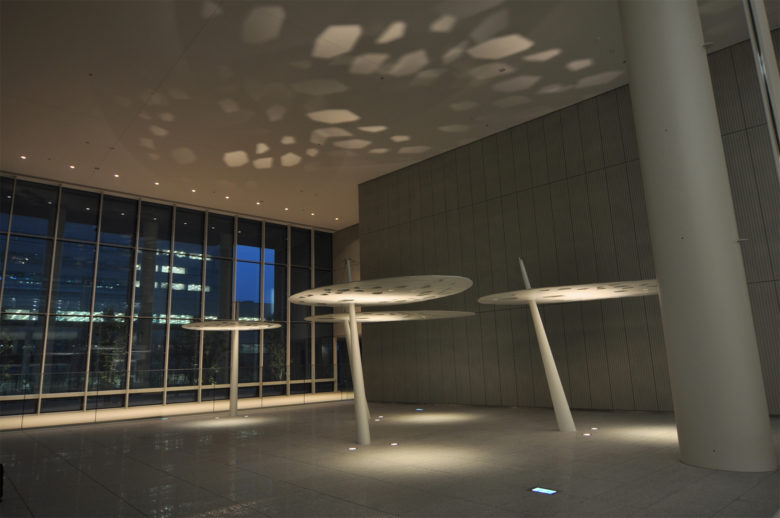
竹中工務店
Takenaka Corporation
2012 Tokyo, Japan
2012 照明学会照明普及賞
2014 照明学会照明デザイン賞
2012 IEIJ Good Lighting Award
2014 IEIJ Design Award for Light and Lighting
巨大なビルの中央に、外部が井戸状に入り込んだようなアトリウムがあり、その周りに大きなスキップフロアで接続する執務空間が広がる。その執務空間をつなぐスロープがアトリウムをらせん状に巻きつく、というユニークな建築構成をもつ。それらの建築要素を照明器具のように扱いながら、機能を満たすように計画した。アトリウムのガラスの底部、スロープの底部、打合せスペースの天蓋がどこからともなく照らし出され、その周りの最低限の照度を保障する。そして景色としても美しく成立している。
Atrium at the center of the huge building is surrounded by offices connected by the big skipping floors, and those office areas are connected by spiral slopes around the atrium. Using such unique architectural elements as lighting fixtures, we designed to meet the functions. The glass bottom of the atrium, the bottoms of the slopes, and the canopies at the meeting area are illuminated as if from nowhere. These subtle lighting ensures the minimum illuminance required, and builds up a beautiful scenery at the same time.
在?大建築物的中心,有一個從外部井型地重疊於其中的中庭,其周圍是以大型差層所連貫的?公空間。連接?公空間的斜道把中庭卷成螺旋?,使其擁有獨特的建築構造。我們把這些建築元素一同視為照明器具,並追求功能需要的滿足。無論是中庭的玻璃底部、斜道的底部或會議空間的天蓋都被打亮,其周圍的空間能?保持到最低限度的照度,同時亦能作為美麗景色的一部?。









