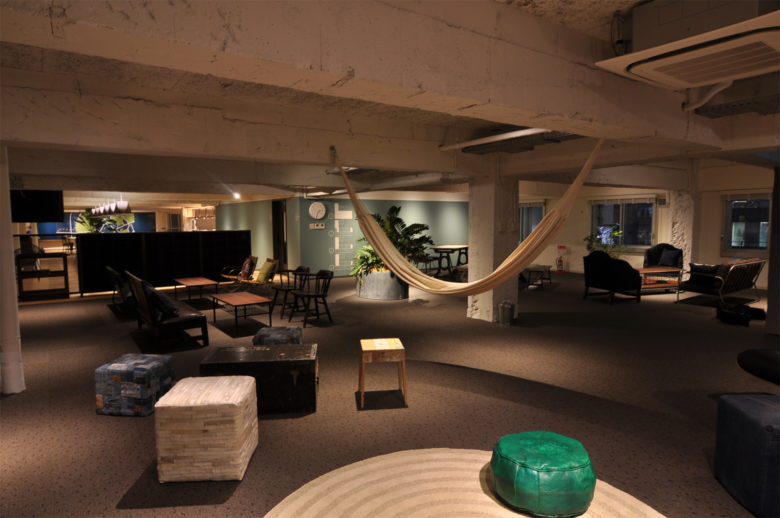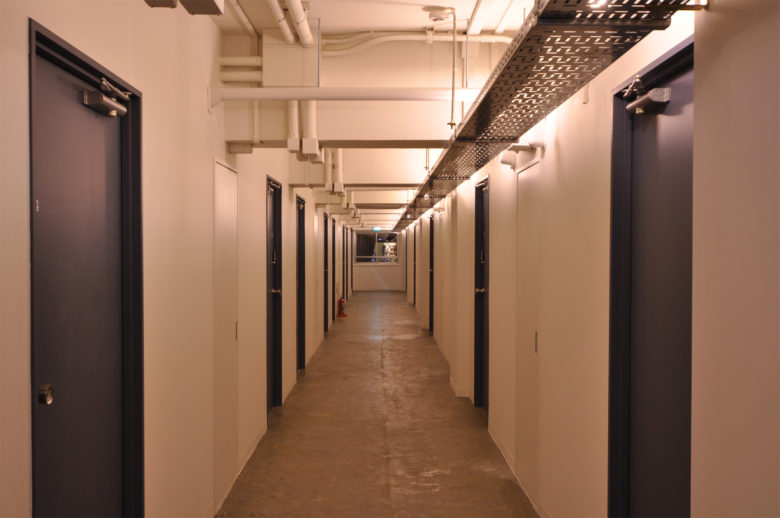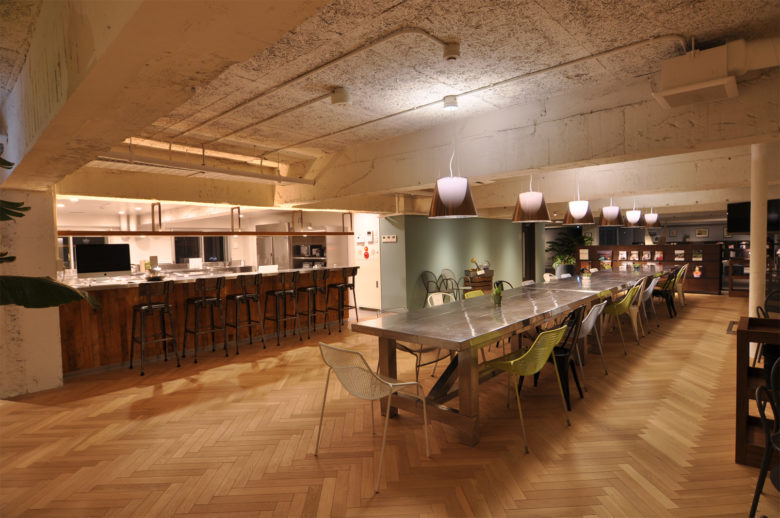THE SHARE
2011



リビタ / ジーク
ReBITA inc. / ZYCC CORPORATION
2011 Tokyo, Japan
原宿竹下通りにほど近い既存ビルのリノベーションプロジェクト。店舗、オフィス、アパートメントの3つの機能が1つになった新しい形のシェア型複合施設。インテリアの質感を活かす照明計画を行い、親しみやすい雰囲気をつくり出している。廊下はラックを利用した間接照明で明るさを確保し、また、ラウンジではスポットライトによって空間にメリハリを与えている。高い光の質を保ちつつも、納まりを綺麗につくりすぎない適度な粗さが、若者の勢い溢れる原宿らしさを表現している。
A renovation project of an existing building near Harajuku Takeshita-dori street. As it is a new type of complex facility consisting of shops, offices and apartments all-in-one, we used rustic texture in the interior to create a friendly atmosphere. In the hallway, we installed light bulbs on racks for indirect lighting. At the lounge, spotlighting in wire ducts was proposed to provide the space with sharpness. While keeping the quality of the light, the moderate roughness of the lighting design embodies the role of Harajuku’s enthusiastic youthful image.
這是位於原宿竹下道附近的一棟現存大廈的更新裝修計劃。作為將商店、?公室、公寓功能集於一身的新型複合共享設施,我們活用其簡樸的室?設計,並以營造平易近人的氣氛為設計目標。在走廊範圍,我們於置物架上設置燈泡,以此作為間接照明來維持空間的明亮度。在大堂等候區,我們以安裝於電路導管上的聚光燈為空間造出光線上的對比感。在保持著高質的光線下,我們以實而不華的細部設計來體現原宿年青人活力充沛的感覺。









