Yamato Group Haneda Chronogate
ヤマトグループ 羽田クロノゲート
All awards
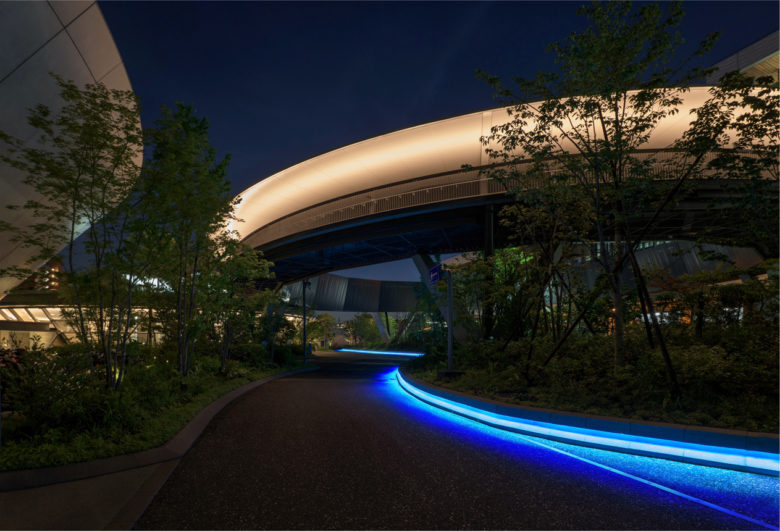
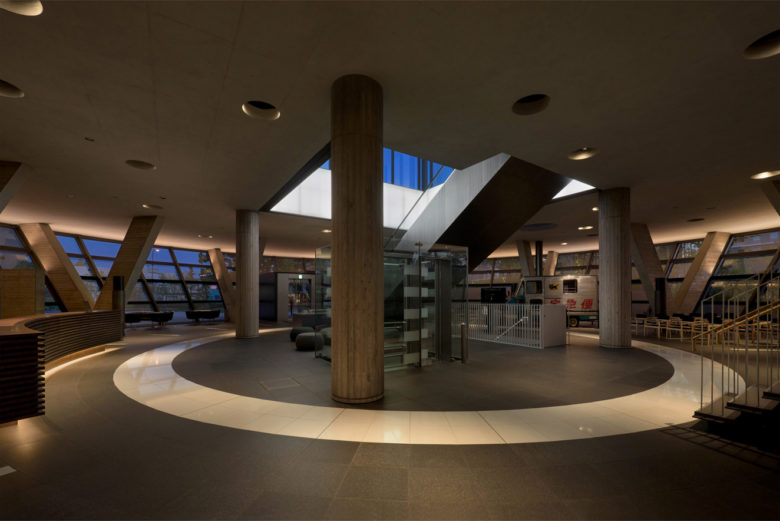
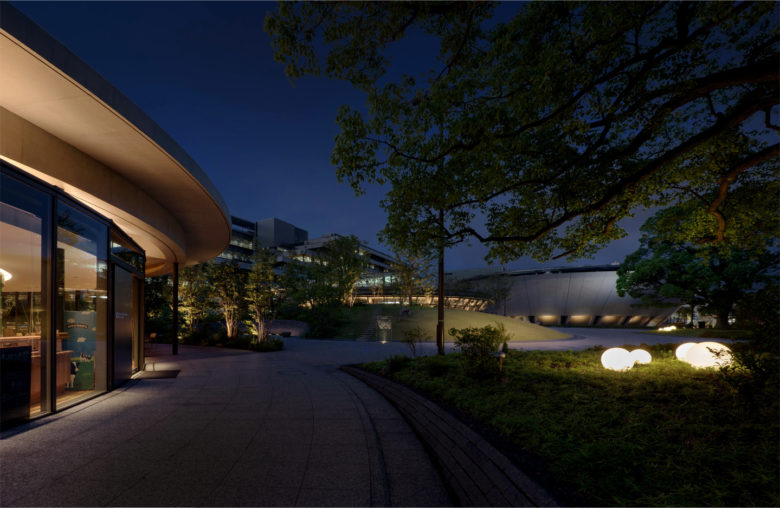
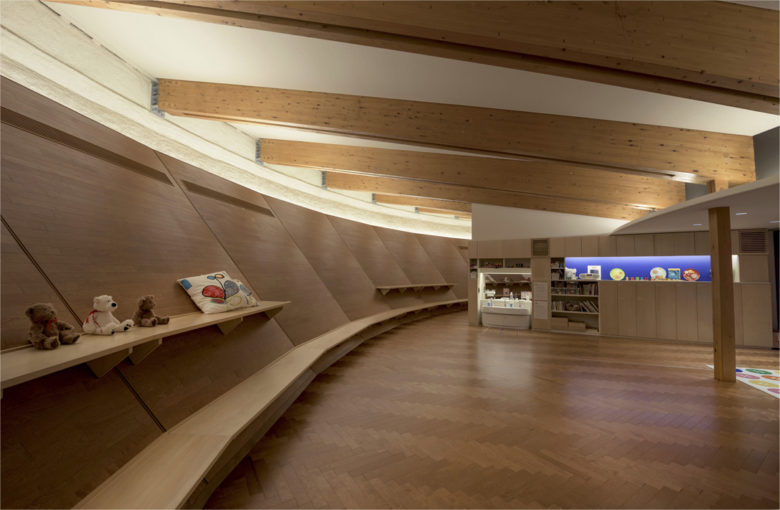
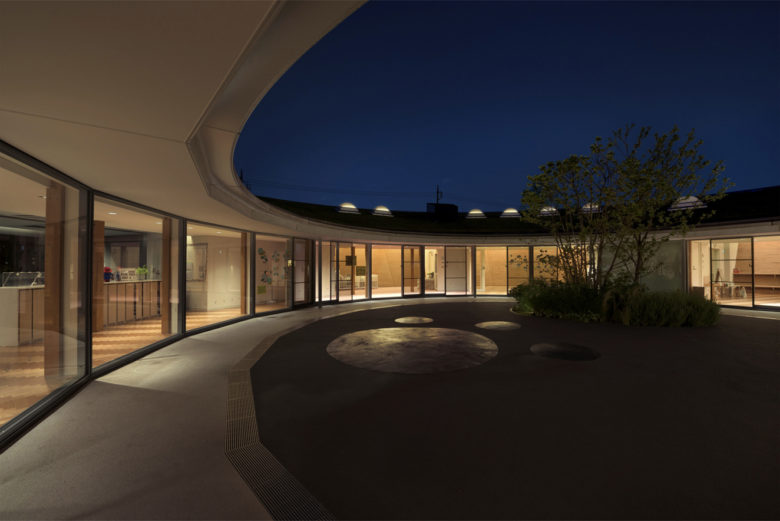
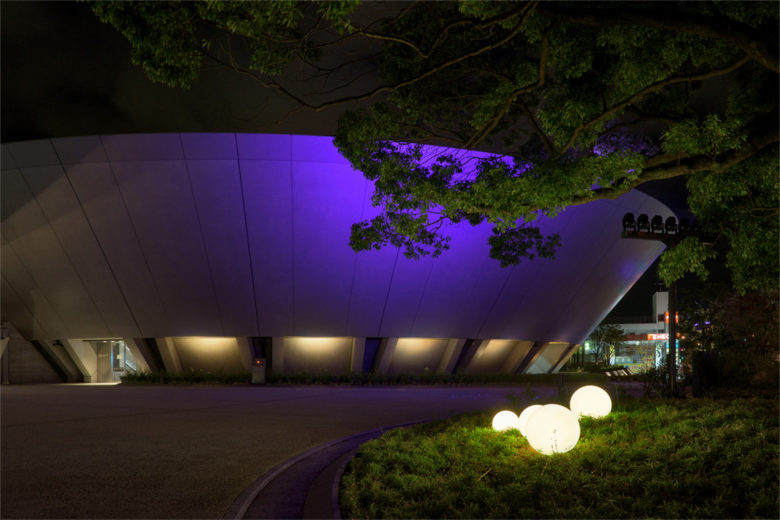
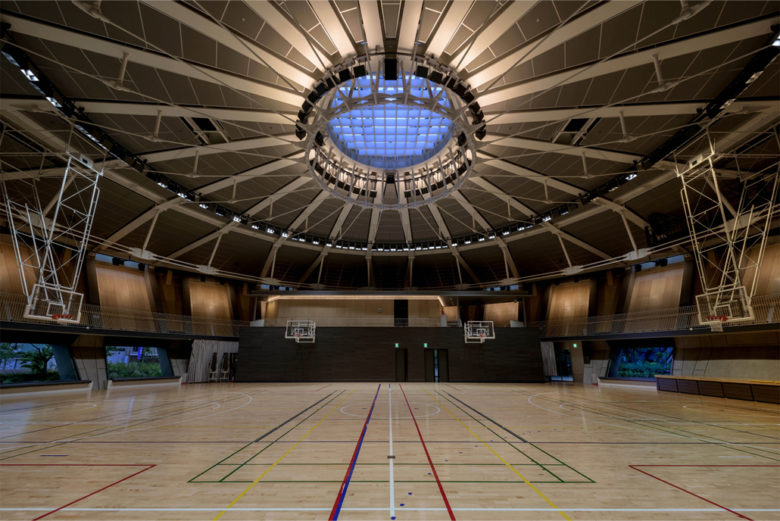
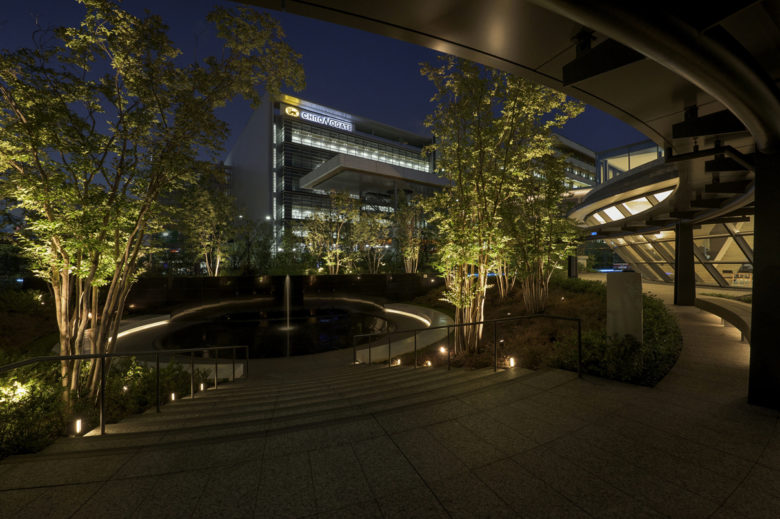
日建設計
NIKKEN SEKKEI LTD
2013 Tokyo, Japan
2016 IES Illumination Award of Merit
ヤマトグループ最大級の総合物流ターミナル「羽田クロノゲート」に付随する、地域住民との共生を目指した地域貢献エリア。カフェ&ベーカリー、保育所、フォーラム棟など、円型を基調にデザインされた複数の施設から構成されている。どの施設においても、内部は建物の形状に沿って間接光を計画し、柔らかく温かな光を感じさせるとともに、奥行や高さを大胆に体験できる空間とした。可能な限り照明手法をシンプルにしていくことで洗練された印象の光環境を実現している。
ランドスケープでは、あえてポール灯など機械的に明るさを確保する方法は避けている。建物からこぼれる光やファサードを照らす光を利用し、また、ベンチ下の間接照明などにより十分な明るさを確保した。ところどころに設けられたドーナツ型の光や、猫の足跡のように配置された光の連なりなど遊び心をくすぐる光が、夜においても親しみやすい雰囲気を作り出している。
The local contributions area, attached to the largest logistics integrated logistics terminal operated by Yamato group, aims to coexist harmoniously with the local community.It consists of multiple facilities including a cafe, a nursery school and an indoor sports facility. In the interior walls and ceilings of each facility, indirect lighting featuring round shapes that follow the shape of the building was employed. This makes it possible for visitors to feel the soft, warm light like being cradled as well as giving a sense of depth and height. Simplifying a lighting method in the best way possible made the lighting atmosphere sophisticated.
For the landscape, we secured enough light only with lower lights such as light from the building, light that illuminate the facade, and indirect lights under bench. The intent was to avoid mechanical light like pole lights. Other playful lighting solutions like donut-shaped lights and a sequence of lights placed like a cat’s footprints were proposed to create a friendly atmosphere even at night.
此為附屬於雅瑪多集團所營運的最大型綜合物流匯集點,以與該地居民共生為目標的地域公益地區,由?房??室、育兒所、綜合活動場館等複數以圓形為設計基礎的設施所構成。?一棟設施的?部都以沿著建築物形?的圓形為基礎設計,在牆壁及天花設置了間接光,並使用如擁抱般?暖而柔和的光,大膽地呈現能體現層次感與高度的空間。在園景方面,我們避免使用燈桿之類的機械般的採光方法,而只使用如從建築物泛出的光、照射外牆的光、長椅下的間接照明等重心較低的照明來確保明亮的感覺。隨處亦能看到甜甜圈型的照明、像??印般排列的光等令人起玩心的光,縱使到?上仍能營造親切的氣氛。









