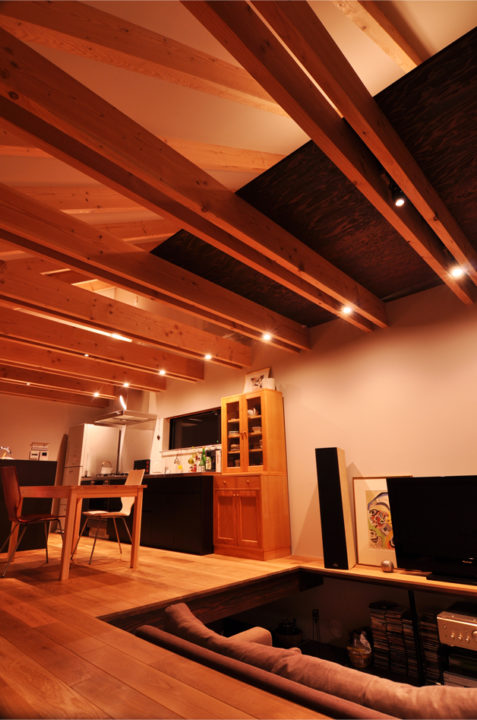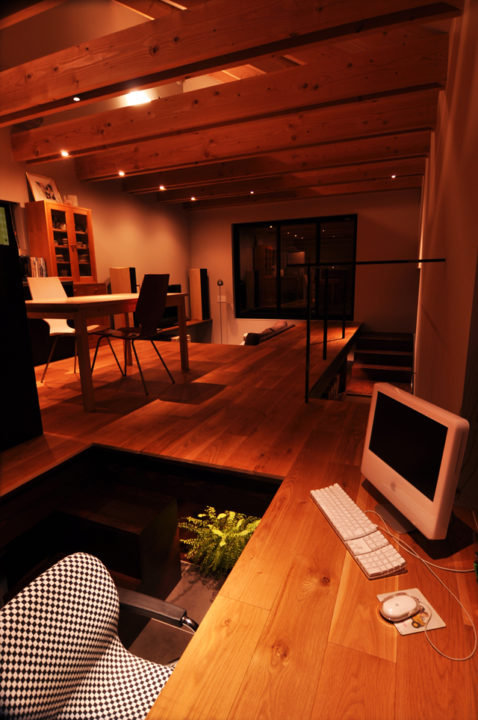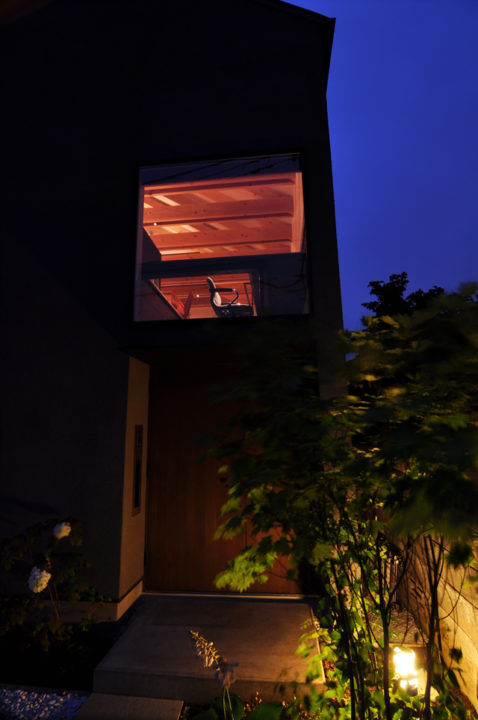TAMARANZAKA HOUSE
たまらん坂の家
2009



森清敏+川村奈津子/MDS
Kiyotoshi Mori & Natsuko Kawamura / MDS Co.Ltd.
2009 Tokyo, Japan
あらわしの梁がつくりだす高さ方向の細かな空間変化が楽しい木造戸建住宅。木を美しく感じれるように、調光制御をかけたミニクリプトンランプの光で照明計画をまとめた。照明手法が前面に押し出されることなく、また反対にノスタルジックになりすぎないようにランプの光をデリケートに扱った。
This house’s open timbered roof creates interesting, fine variations of space in the vertical. Mini-krypton lamps with dimmer controls were employed for this lighting project to bring out the beauty of the wood. We handled the lamp light delicately, so as not to overwhelm nor give too nostalgic an image.
這是一棟用構造?創造出高度上的微細變化以作為樂趣的木造單?式住宅。為了使木材更能顯出美感,我們以加設了調光控件的小型電泡來統一照明計劃。在手法上,我們不過分突出照明,同時避免取過於消極保守的態度,仔細地處理燈光。









