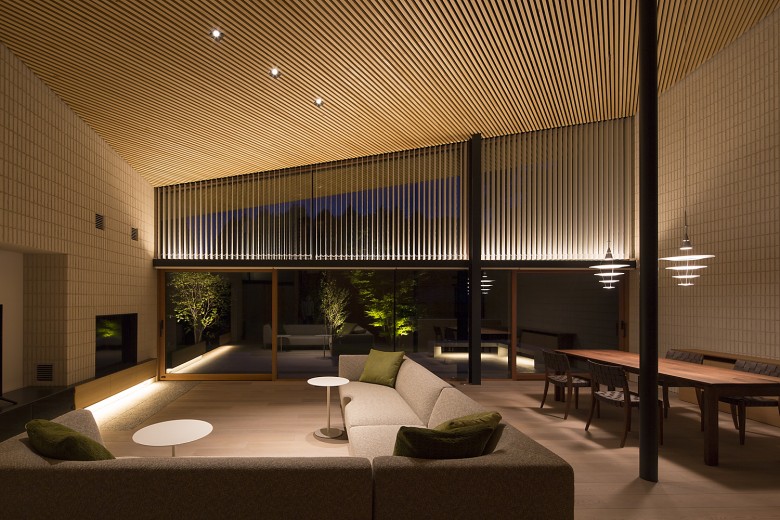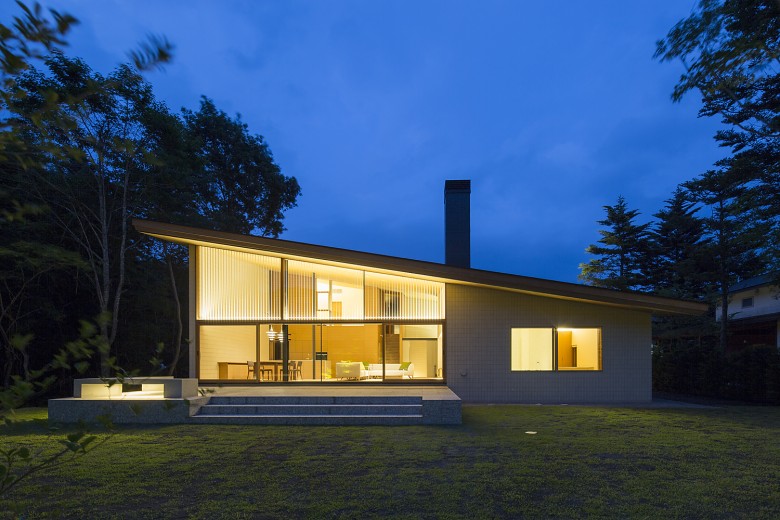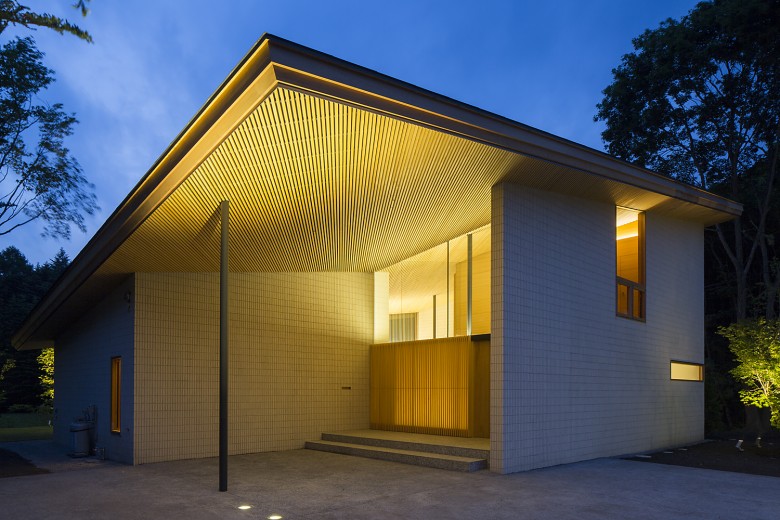House of Karuizawa
軽井沢の大屋根
All awards



アーキヴィジョン広谷スタジオ
Archivision Hirotani Studio
Photographer :日暮雄一
2015 Nagano,Japan
2017 IES Illumination Award of Merit
軽井沢の別荘地に佇む、一枚の木の大屋根が特徴の戸建住宅。
屋根は四角いプランに対して対角線方向に傾いた、変形片流れ形状となっている。変形勾配が生み出す天井面を美しく浮かび上がらせて、居住空間を心地よいものにすることが照明計画の主題となった。
部屋の形状に合わせて、いくつかの照明手法を採用し、全体的に繊細なルーバー天井を照らしている。
エントランスでは外部の床埋込アップライト照明と、内部からの間接照明のコンビネーションを採用。
2層吹き抜けの解放感あるリビングでは、窓サッシ上に納めた、ナローとワイドの2種類の配光を重ねた間接照明によって、天井とブラインドを大きくかつ美しく照らし出し、空間全体を包み込んでいる。
This private residence in a cottage area of Karuizawa is featured with a big shallow roof. The roof is adapted shed roof slanting diagonally against the square floor plan.
The main lighting plan is to create a comfortable living environment by illuminating the ceiling with deformation gradient beautifully.
Sensitive louver ceiling in the whole area was lighting up with different methods according to each room type.
In the entrance, the combination of uplighting of recessed floor lights outside and indirect lighting inside were selected.
In the 2-story living room with void where the space has a feeling of freedom, its ceiling and window shade are lighting up large, beautiful and enfold the entire space with overlapping of two kinds of indirect lighting, narrow and wide lighting effect which are installed along the window frame.
此住宅位於日本輕井澤的郊區,建築物本身的特色是其傾斜延伸向上的屋頂,屋頂天花使用細緻的木條組成貫徹臥室、大廳以致大門外。項目的燈光設計主要希望能營造舒適的環境同時照亮其細緻而優雅的木製天花,屋内?個空間都使用不同的燈光設計技巧以滿足特別的建築結構。
大門外的天花被埋地燈照亮配合室内溢出的光線,使門外的天花得以均?照亮,突顯建築物的個性。屋内大廳是雙層空間設計,寬?舒適,予人無拘無束的感覺,主要透過間接照明取光。光源沿著窗框安裝向上照,同時使用兩種角度,窄角和闊角,既可突出窗戸設計亦為大廳提供一般照明需要。









