House of light
空の家
All awards
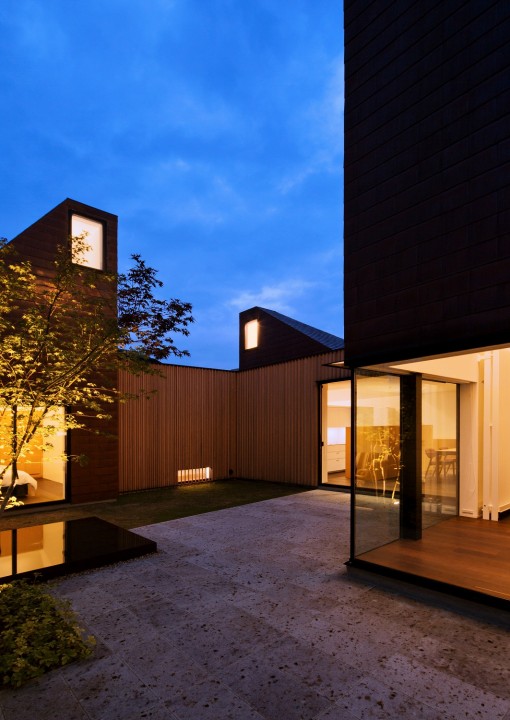
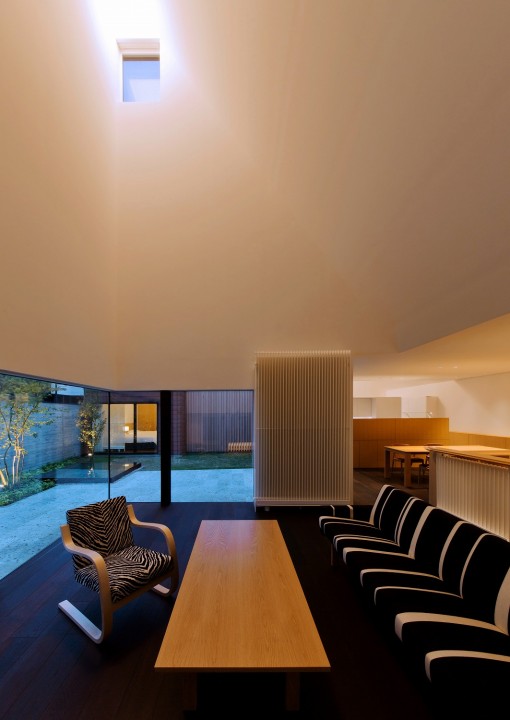
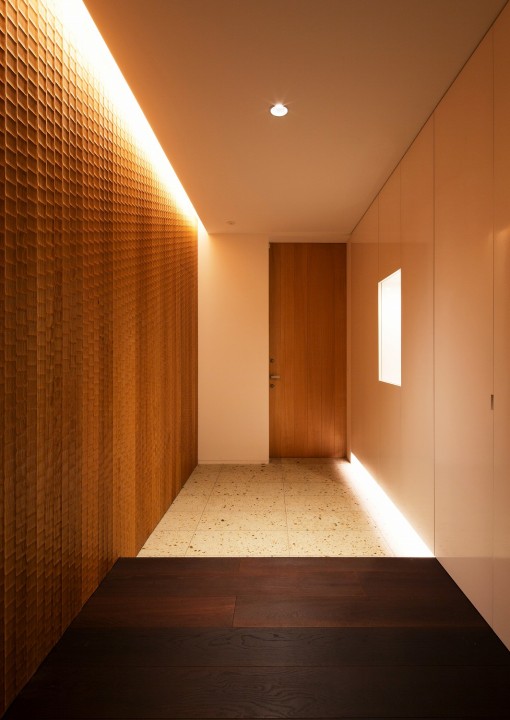
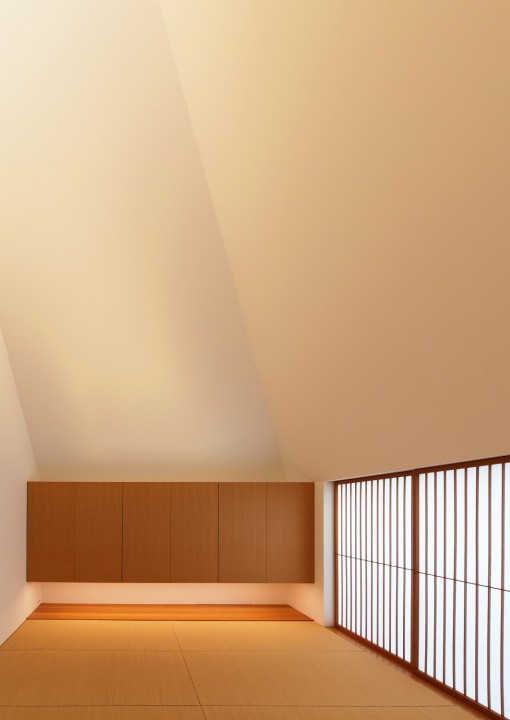
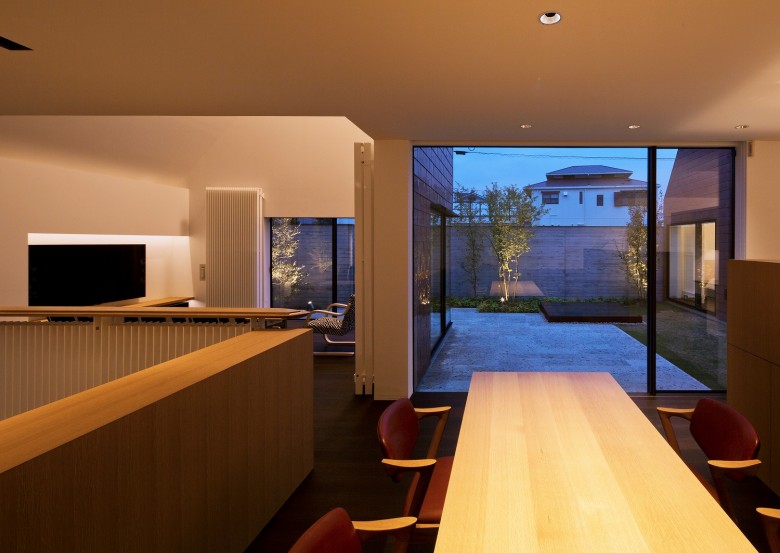
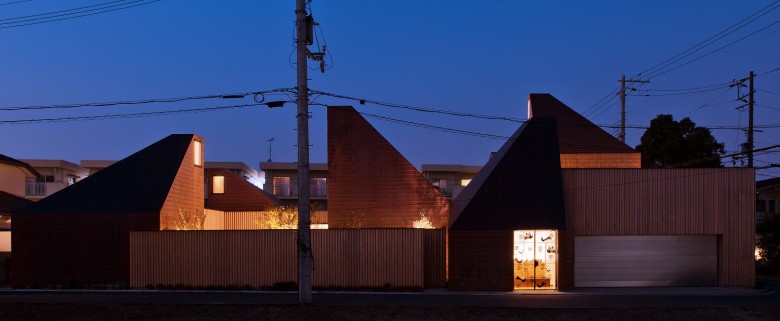
アーキヴィジョン広谷スタジオ
Archivision Hirotani Studio
Photographer :車田保
2013 Wakayama,Japan
2014 グッドデザイン賞
2014 Good Design Award
閑静な住宅街に佇む複数の勾配の大きな三角屋根が群をなす戸建住宅。三角屋根の内部はリビングや寝室などの主要な部屋が割り当てられ、頂部には外光を取り入れるハイサイドライトが設けられている。夜間においても、昼間と同様に如何に柔らかい光で満たすかが主題となった。リビングでは頂部にハイサイドライトと同じ大きさの光天井を計画し、光量のある柔らかな光が居心地のよい空間を作り出している。エントランスやダイニングでは間接照明とアクセントとして加えられたミニマルなダウンライトの組み合わせにより、住宅に最適な優しいコントラストをつくり出している。
This is a private residence consist of multiple three sided roofs with sharp inclination located in a quiet residential area.
The main rooms such as living room and bed rooms are allocated inside of the roofs and the high sidelight are installed at the top of ceiling for taking in outside lights.
The main subject was how to fulfill the space with same soft and gentle light as daytime during night time.
In the living room, the luminous ceiling which is same size as the high sidelight was installed at the top of the ceiling. It is achieved to create comfortable space with gentle light intensity.
At the entrance and the dining room, by the combination of indirect lighting with minimal down lighting which is added as an accent, it is created the most suitable soft contrast for the residence.
此獨立房屋座落於安靜的住宅區,由多個三角屋頂組合而成,?一面屋頂均以?利的角度傾斜。主要的房間如客廳和睡房分布於屋頂?,而近天花板的側窗則負責採光。設計的主旨是讓夜間空間?的燈光效果如白天時一樣柔和。客廳安裝了發光的天花板,大小與側窗一樣,柔和的光度構造了一個舒適的空間。房屋的玄關和飯廳混合了間接照明與小巧的筒燈以增加強調效果,一個恰到好處的?和對比而因此呈現。









