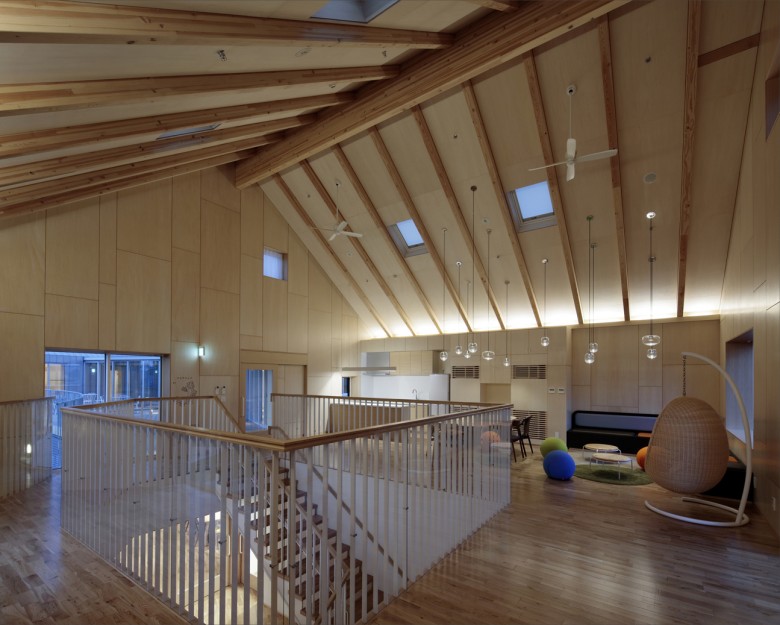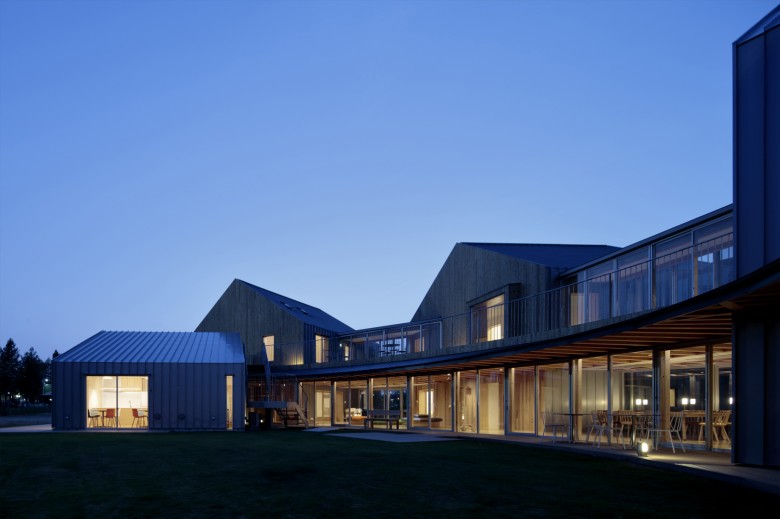TSURUMI CHILDREN'S HOSPICE
TSURUMI こどもホスピス
2016


大成建設株式会社一級建築士事務所
TAISEI DESIGN Planners Architects & Engineers
photo by 鳥村鋼一
2016 Osaka, Japan
鶴見緑地公園内に建つ日本初のコミュニティ型こどもホスピスのプロジェクト。
各部屋では、様々な勾配のついた木天井を大胆に照らし上げる間接照明により十分な明るさを確保し、ダウンライトなどの機能照明は一切排除して住宅らしい暖かい雰囲気を作り出した。
また、リビングダイニングエリアでは、大小の透明感のあるペンダントを光の雲のように見えるよう配置し、大空間の中に集まりやすい場所をつくり出している。
外観照明は、木素材で仕上げられた家形の妻面のエッジを柔らかくライトアップすることで、建築の重なりを美しく感じられる風景となるようにした。
This is a Japan’s first community typed children’s hospice where is built in the Tsurumi Ryokuchi Park.
Various kinds of inclination ceilings are beautifully illuminated by the indirect lighting in each rooms, in which kept enough illuminance and created the warm atmosphere like home without using function lightings, such as downlights. In the living dining area, small and large transparent pendant lightings are installed as seeing like cloud and created the friendly place for people in the big space.
For the exterior lighting, it is created to feel beautiful scenery of overlapping architecture by lighting up the corner of wooden surfaces.
為日本第一個社區型兒童收容所,位於鶴見綠地公園。
?間房間均採用間接照明來照亮傾斜的天花板,保持了足?的照度之餘又體現了
像家一樣?暖的感覺。客廳想帶給使用者友善的空間感,因此安裝了不同大小的透明吊燈,形成了如同雲一般的感官。
由於此建築有重疊的結構,我們重點照亮?外木製外牆的角落,強調了錯落的景像。









