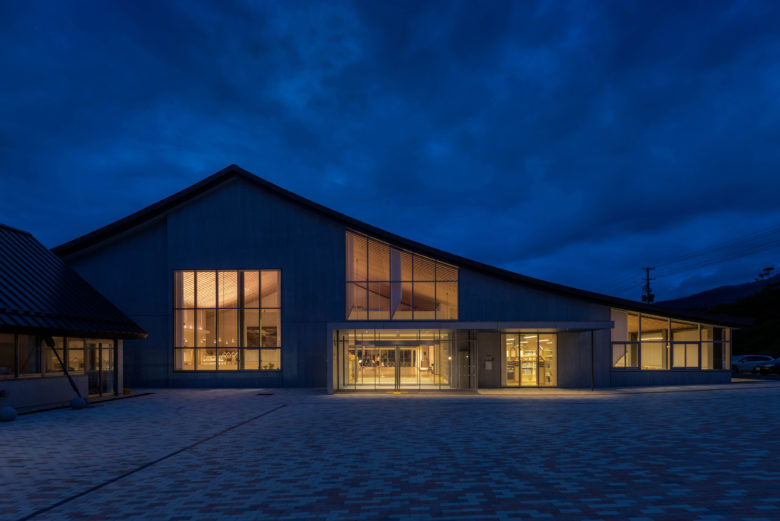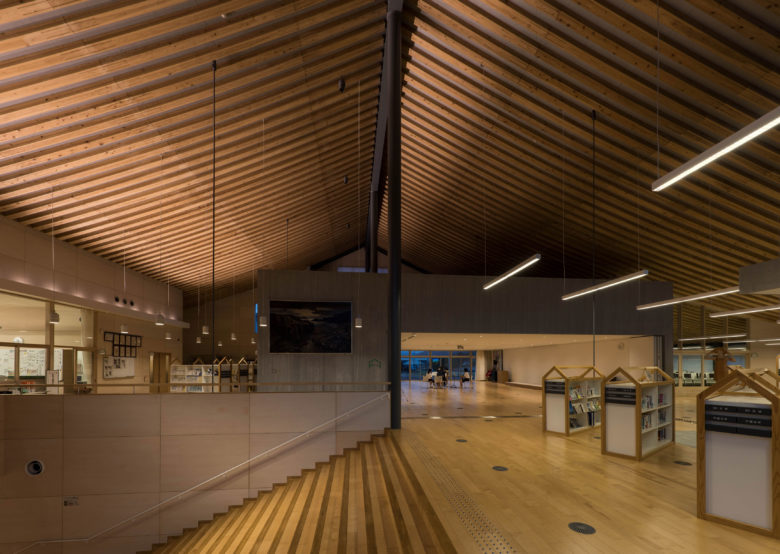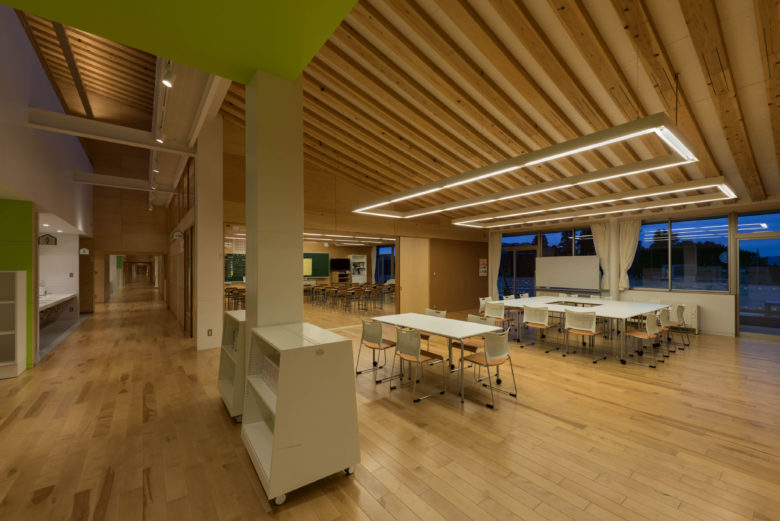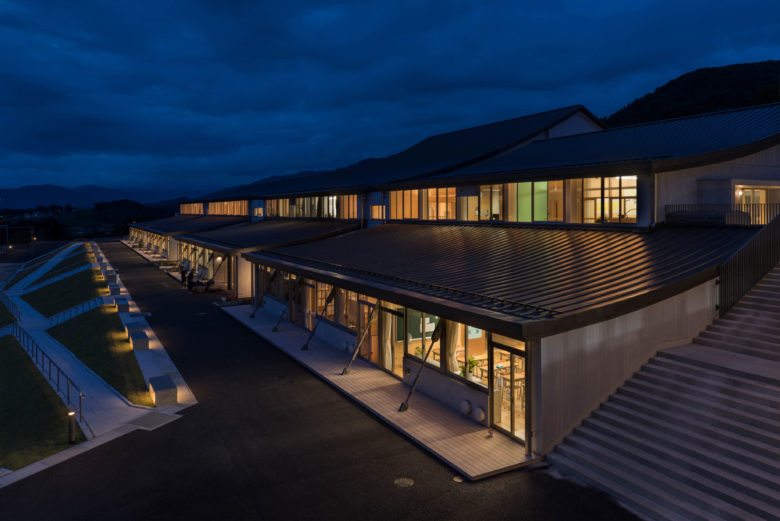Rikuzen Takata-higashi Junior High School
陸前高田市立高田東中学校
陸前高田市立高田東中學校
2016




SALHAUS
2016 Iwate,Japan
東日本大震災にて被災した3つの中学校を統合し、高台に新設された中学校。多くの空間の天井は地場の杉材を使用した曲線を描く勾配天井となっており、その形状と木の温もりが存分に感じられる照明計画を第一とした。最も大きな屋根が掛けられた図書室では、片側の壁面沿いに設けた投光器によって天井面を明るくライトアップし、間接光を空間全体に行き渡らせている。また、天井の傾斜に沿って高さを合わせるように連続的に吊られたライン照明のペンダントが、書架の機能照明を兼ねながら空間のアクセントにもなっている。
敷地の高低差を生かすようにひな壇状に配置された低層階の教室群は、吹抜越しに見える面を照らすことで廊下の吹抜を通じてお互いを感じられるようになっている。
This consolidated junior high school was formed by merging three schools that were damaged in the 2011 Great East Japan Earthquake. It was newly built on high ground in Rikuzentakata City. The sloped ceiling is made of local cedar and crosses many rooms in a curved line. We prioritized the lighting design for people to fully feel the shape and the warmth of wood. The library has the largest roof, and its ceiling is brightly illuminated by projector lamps installed on one wall. This way, the indirect light covers the whole room. Also, the tube lighting that hangs following the slope of the ceiling serves not only as functional lighting for the bookshelves but also as interior accents for the space.
Class rooms on the lower floors were arranged in tiers, taking advantage of the height difference of the site. Lighting up the space above the atrium allows people to sense each other through the hallway atrium.
此校位於高台、是東日本大地震中受災的3所中學合併而成的新校。大多數空間採用了帶弧線的坡?屋頂,使用了當地的杉木。設計時首先體現的是上述形?和木材帶來的?和感。圖書室擁有最大屋頂,沿一側的牆面安裝投光器具,用泛光打亮屋頂的同時,整體空間也使用間接照明。?外順著屋頂在合適的高度連續設置了長型吊燈,既起到了照明書架的功能、又賦予空間感。
利用高低差建設地台?的低層教室樓群,通過在挑空處照明的方法、讓各棟的走廊的挑空空間彼此相伴。









