Hilton Odawara Resort&Spa Brasserie Flora, Front Lobby
ヒルトン小田原リゾート&スパ ブラッセリー「フローラ」、フロントロビー
2015
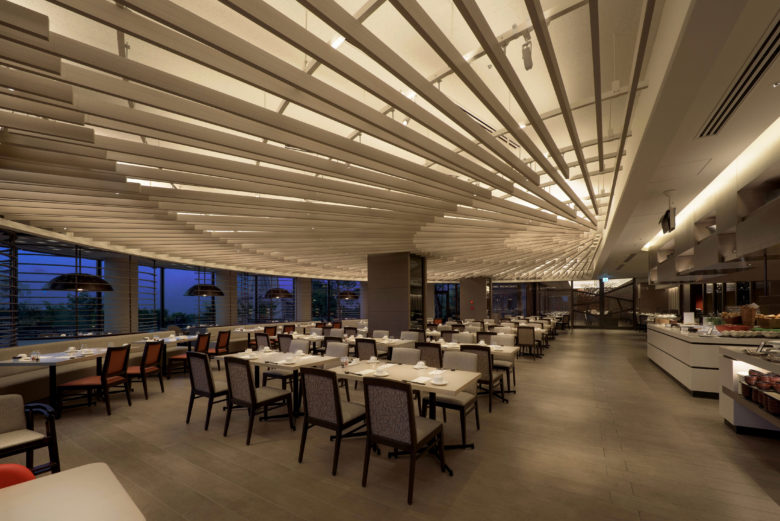
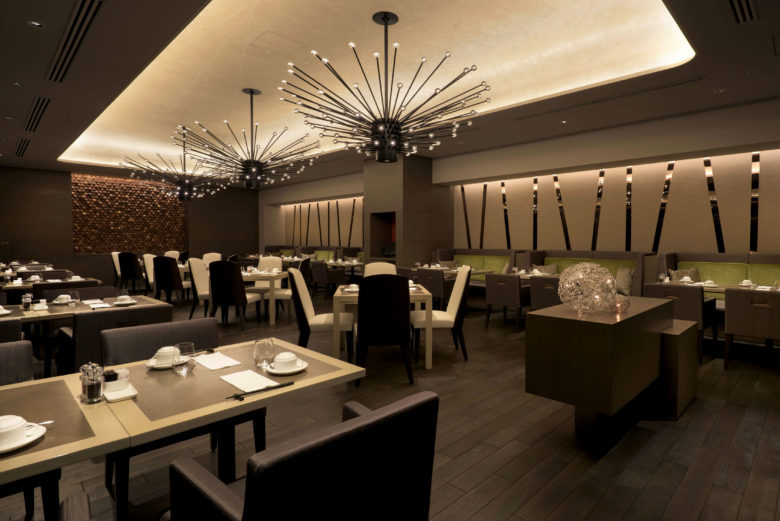
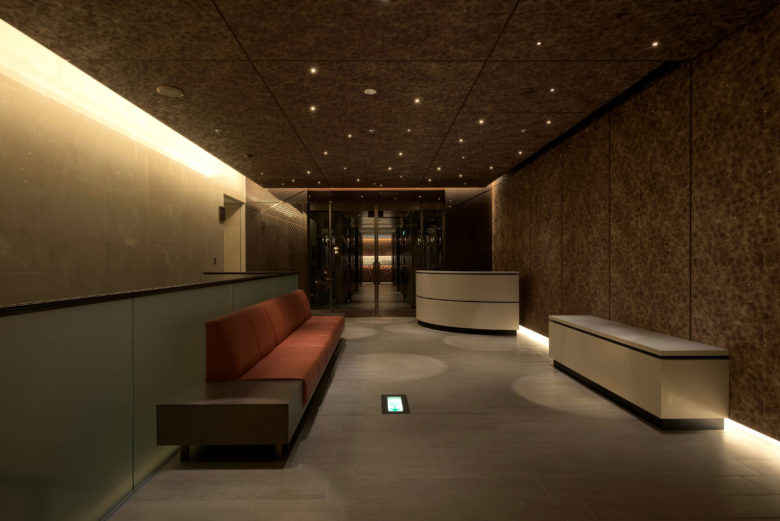
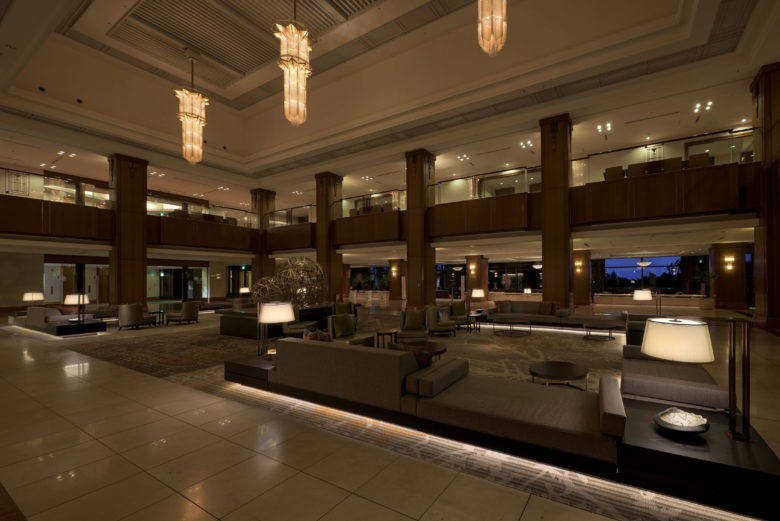
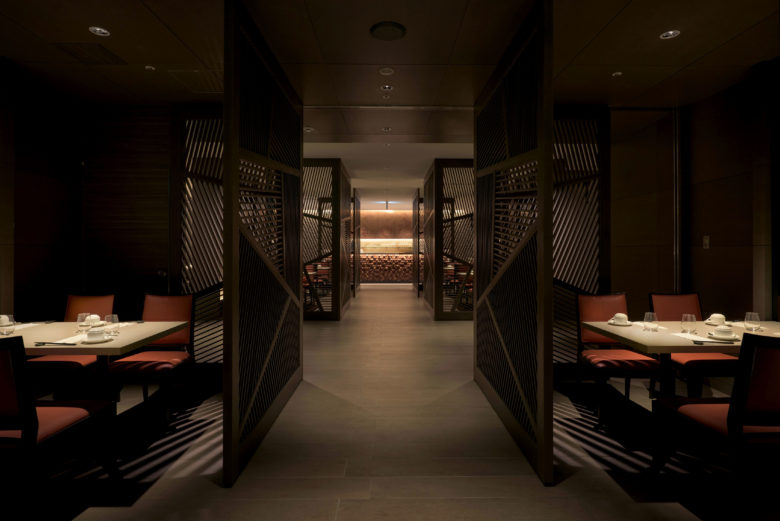
日建スペースデザイン
NIKKEN SPACE DESIGN
2015 Kanagawa, Japan
周りを海と山に囲われた、レストラン及びロビーエリアのホテル改修プロジェクト。什器や壁面に間接照明を豊かに用い、空間にラグジュアリーさを与えている。レストランのエントランスでは、プロジェクションのスポットライトを使用して、直径20mmの小さな穴から円形の光を床に落としている。また、レストランのメイン空間であるファミリーエリアでは、大面積の天井間接照明と、ルーバー間に隠されたスポットライトの2つの手法を組み合わせ、時間帯に応じた多様なシーンをつくり出している。
This project was a renovation of the restaurant and lobby area of the hotel, which is surrounded by mountains and oceans. Plenty of indirect lighting on walls, furniture and fixtures gives the space a sense of luxury.
A pattern of light is projected on the floor of the restaurant entrance by casting clear lights with pin spot lights through 20mm-diameter holes.In the family area, the main space of the restaurant, two lighting solutions were employed. Indirect lighting was used for the large area of the ceiling and spot lighting was carefully hidden between louvers. The combination of the two solutions changes the impression of the space every hour.
此專案為受大海與高山所包圍的酒店之餐廳及大堂範圍的裝修計劃。
我們豐富地運用間接照明於家具與牆壁,為整體空間賦予豪華感。
在餐廳的入口處,我們在直徑20mm的小洞利用針孔聚光燈投射邊?觧明的光塊,於地板上描繪出光的圖紋。除此之外,在作為餐廳主要空間的家庭區域,我們以天花的大面積間接照明及細緻地藏於百葉之間的聚光燈兩種不同手法,組合出會隨時間而變化的形象。









