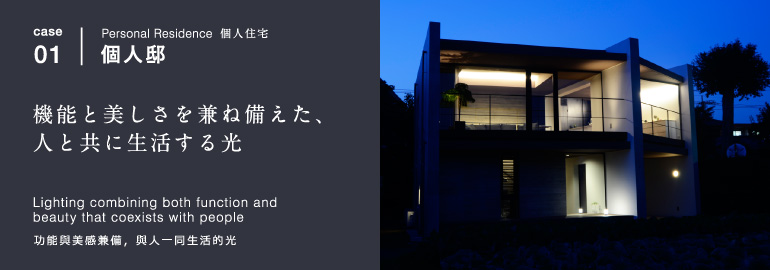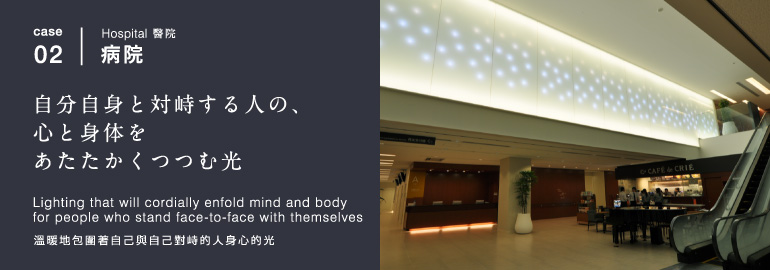
基本計画・基本設計
Conceptual Design and Schematic Design
基本計劃・基本設計
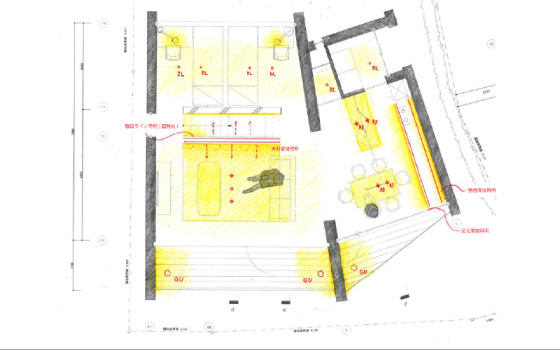
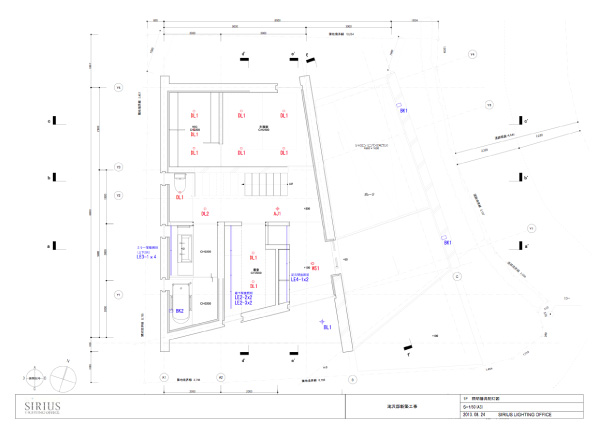
建築設計事務所様から、基本設計図や模型を元に建築デザインコンセプト等をヒアリングします。小規模な個人住宅の場合は約二週間程度で、スケッチパースやイメージ写真その他基本的な照明プランをまとめたデザイン提案資料を作成し、照明計画をご提案いたします。その後、提案時のお打合せでの結果を反映した提案資料を最終的に建築設計事務所様へお渡しします。このようなケースでは、建築設計事務所様からお施主様に照明の基本設計をご説明頂きます。
We will meet with an architectural design office and gather information such as an architectural design concept based on the general drawing and model. If the residence is relatively small, we will, within approximately two weeks, create design idea documents which will include perspective sketches, conceptual photos, and other basic lighting plans and provide a lighting design plan. We will then integrate the results of the consultation in the design idea documents and submit the final version to the architectural design office. In such cases, the architectural design office will explain to the individual client about the basic lighting design.
從建築設計公司聆聽基於基本設計圖或模型的設計概念。小規模的個人住宅的情況下會以約兩星期的時間製作集合透視草圖、形象照片、基本照明圖面的設計提案資料,作出照明計劃的提案。隨後,我們最終會把反映了提案會議時的結果的提案資料呈交給建築設計公司。在此種專案下,建築設計公司需向建築商?明基本設計。

実施設計
Design Development
實施設計
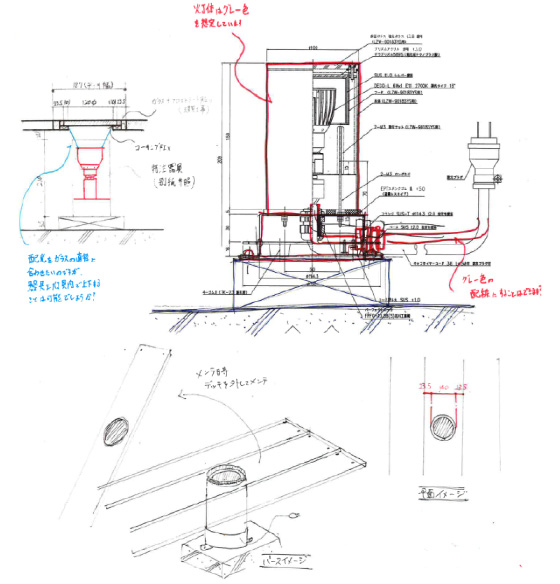
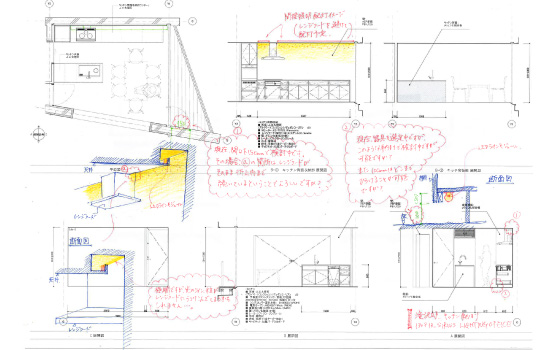
お施主様のご意見やデザインの変更に対応しながら詳細をつめます。照明配灯図・系統図・照明納まり図・器具リスト等をまとめた照明実施設計資料を建築設計事務所様へ提出します。特注器具を使用する場合は照明メーカー様と連携し、照明器具の設計をすすめます。減額が必要な場合は、減額案をご提案し、コストの調整を行います。
We will finalize the details corresponding to the opinions of the individual client as well as design changes. We will submit to the architectural design office the lighting design execution documents which will include a lighting plan, lighting circuit plan, lighting installation detail, and lighting fixture schedule. If a customized fixture needs to be used, we will work with the lighting manufacturer to design one. If cost needs to be reduced, we will come up with a Value Engineering and make appropriate adjustments.
配合建築商的意見及設計的變更而作出更詳盡的細節。向建築設計公司提交集合了照明器具配置圖、迴路圖、照明器具安裝規格圖、器具清單等的照明實施設計資料。如使用特別訂製器具,會聯同照明器具製造商進行器具設計。如需要減低成本,我們會提議減低成本的方案並進行成本調整

施工監理
Construction Supervision
施工監管
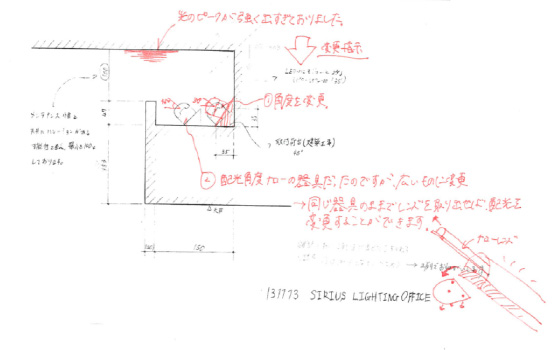
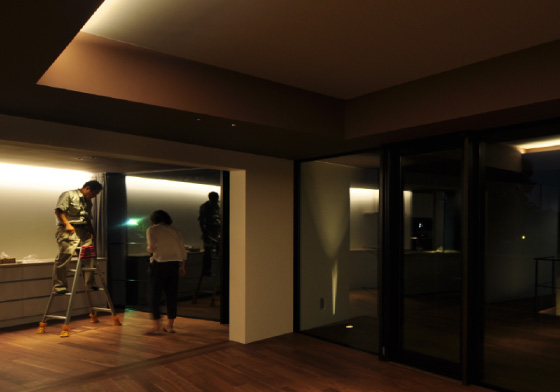
現場の施工状況に応じて現場に伺い、建築設計事務所の代理人として施工者への修正・是正指示を行います。現場の理由によって必要となった照明器具の変更・位置の変更・納まりのチェック等を行います。最終的に照明器具が設置され、通電された段階で点灯試験を行い、照明効果の確認をします。シーン設定やスポットライト等の照明調整が必要なものについて施工者に指示を行います。
We will visit the construction site depending on the situation and, as an agent acting on behalf of the architectural office, give instructions to the constructorfor any correction or modification. We will check on any change in lighting equipment, position, and installation made for practical reasons on-site. When lighting equipment is finally installed and current is applied, we will test all the lighting and check the lighting effects. If an adjustments to scene setting and spotlights becomes necessary, we will give instructions to the onsite workers.
對應現場施工的?況到訪現場,以建築設計公司代理人的身分向施工者提出修正。根據現場情況進行有需要的照明器具變更、位置變更、檢?安裝等。最終於照明器具設置完成及通電後進行亮燈測試,確認照明效果,並向施工者提出有需要的場景設定以及投射燈等照明調整的指示
建築設計:株式会社MDS一級建築士事務所 > http://www.mds-arch.com/






