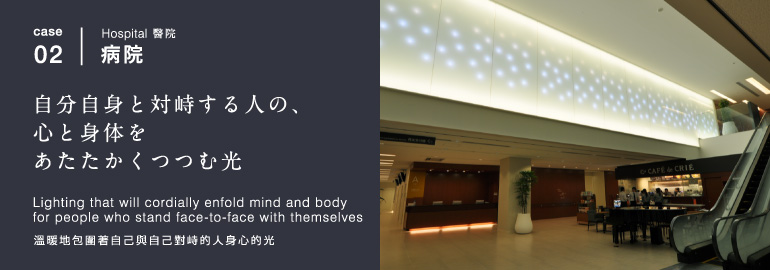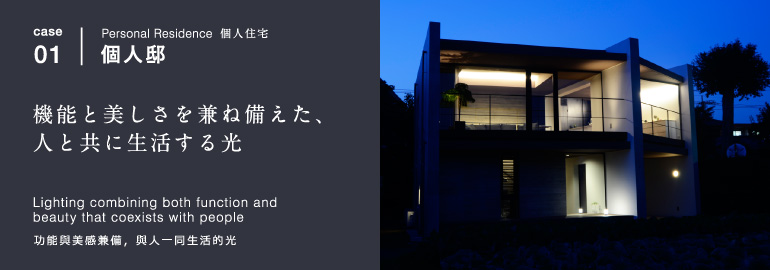
基本計画
Conceptual Design
基本計劃
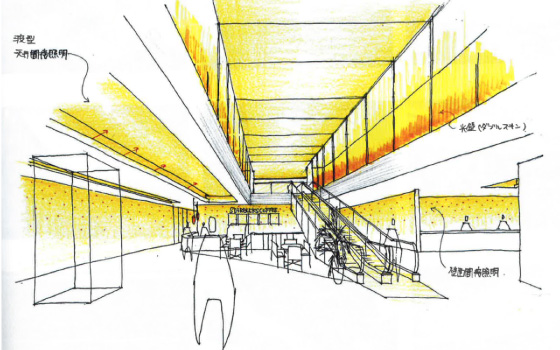
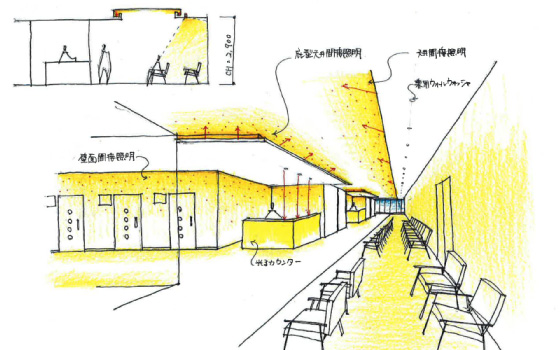
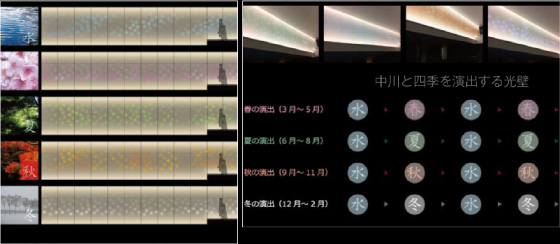
設計者からプロジェクト概要をヒアリング後、照明デザインコンセプト、CGイメージ、スケッチイメージ、参考事例写真、納まりイメージなどをまとめた資料を用意します。その後、設計者チームで打合せ行い、デザインイメージと情報の共有を図ります。合意した内容を基に設計者とともに事業者へプレゼンテーションを行い、計画の承認を得ます。
Based on the project outline drafted at an initial consultation with the client, we will create documents that include the lighting design concept, sketches, CG images, and reference case photos. We will then have meetings with our designer team to share design image and information. Based on agreed-upon contents, this basic plan will be presented to the client with the designers present to receive approval.
從建築設計師聆聽過計劃的概要後,我們會準備集合了照明設計概念、CG圖像、草圖、參考事例照片、細部安裝圖等的資料。然後與設計師進行會議,並就設計圖像及情報的共有達成共識。根據互相同意的?容,與設計師一同向客?作發?演講,得到計劃的承認。

基本設計
Schematic Design
基本設計
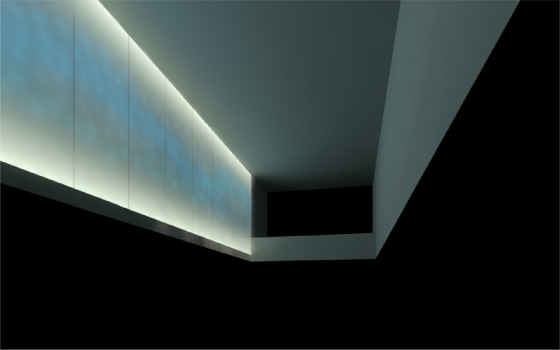
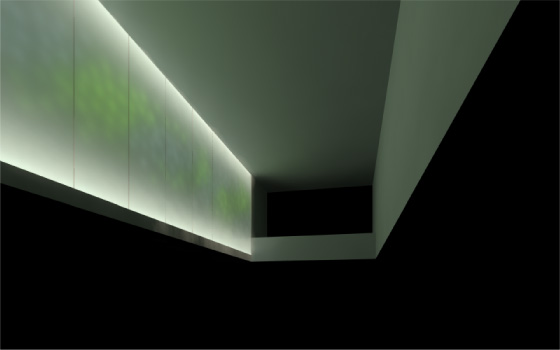
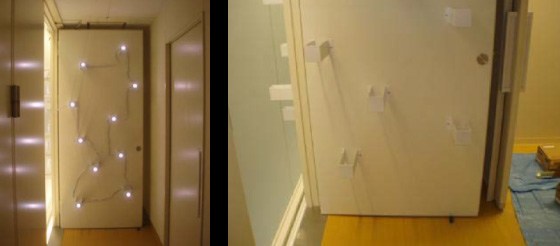
基本計画で承認された内容を実現するために照明器具を選定し、図面へのプロット作業を行います。建築やインテリア、グラフィックデザイン等の変更に対応しながら随時プランを調整し、照度検証・CG検証・簡易モックアップ実験などから重要な照明効果を確かめます。コスト調整を行った後、これらの内容を踏襲した基本設計図書を発行します。
In order to achieve the approved basic plan, we will select appropriate lighting fixture and draw a lighting plot. We will continuously revise the plan as needed corresponding to changes in architecture and interior design. Through CG validation, simplified mock-up testing, lux level calculation, etc., we will confirm the major lighting effects. We will then calculate the cost and produce basic lighting design documents after making adjustments to the content.
為了實現於基本計劃階段得到承認的?容,我們會挑選照明器具、並進行於圖面上標示位置的工作。對應著建築師、室?設計師、圖像設計師等的變更隨時調整圖面,並對重要的照明效果進行照度驗證、CG驗證、簡易實體模型實驗等認證。調整過成本後,我們會發行貫徹了以上?容的基本設計書。

実施設計
Design Development
實施設計
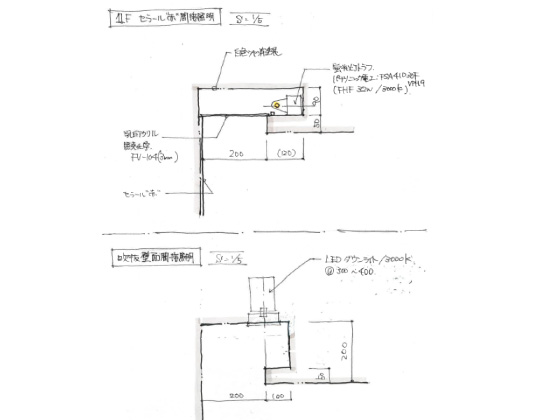
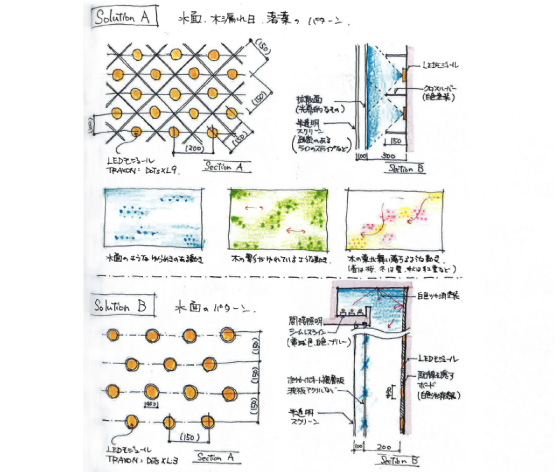
設計の詳細を固めていくタイミングで、照明器具の納まり図を作成します。事業者や設計者に確認しながらディテールを詰め、メンテナンス方法を検証します。また、調光制御方式や照明演出オペレーション計画の資料作成も行い、これらの資料と基本設計図書から更新された最終的な図面をまとめて実施設計図書を発行します。
When ironing out the details of the lighting design, we will create a lighting plot which will indicate the lighting installation detail. With the design finalized and confirmed by the client and designers, we will consider appropriate maintenance methods. We will also provide documents on lighting dimming system and lighting operation proposal. Including these and the final updated drawing, we will provide lighting design documents for project execution.
我們會於詳細的設計穩固下來時製作照明器具的安裝圖。隨著與客?及設計師確認之下,進一?補足詳細資料,並驗證出維護方法。?外,我們亦會製作調光控制方式及照明演出運作計劃的資料,用以上資料以及從基本設計書更新過後的最終圖面,製作及發行實施設計書。

施工監理
Construction Supervision
施工監管
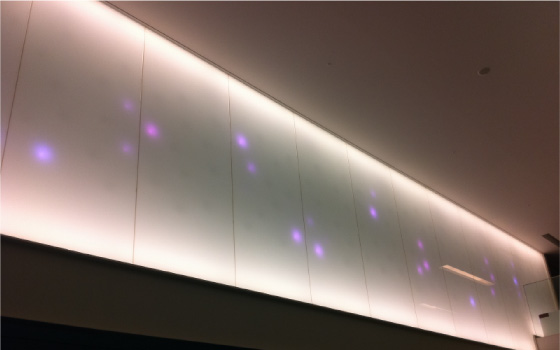
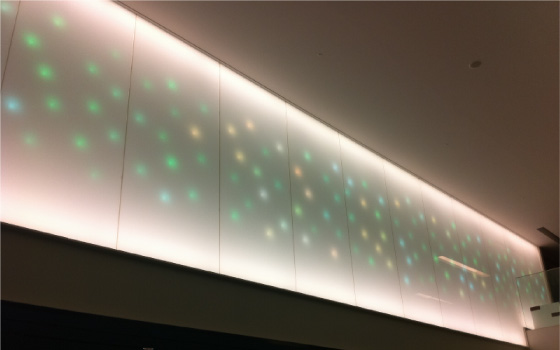
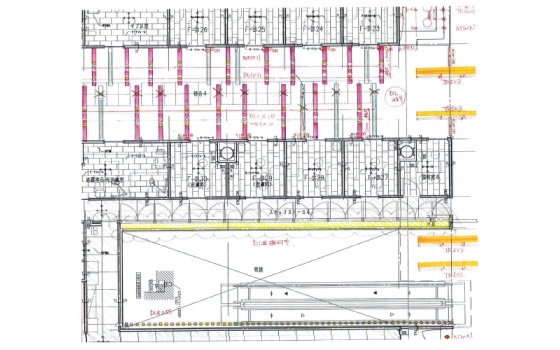
照明に関する現場定例会に出席し、図面・施工図を確認します。変更が必要な場合には、監理者を通じて施工現場へ修正・是正指示を行います。シーン設定やダウンライトの角度調整等が必要なものは指示書を作成し、施工者に実施していただきます。全ての施工が完了した後、設計者や事業者と現場立会いの下照明効果の確認を行い、承認を頂いた時点で業務は終了となります。
We will attend the site for lighting-related matters, check on the drawings and working drawings on a case-by-case basis, and give appropriate instructions for corrections or modifications on-site through the construction supervisor. When an adjustment to a scene setting or down-light angle is necessary, we will also give instructions to the on-site workers to execute it accordingly. After all the construction is completed, we will make a final check on the lighting effects. Our service will be completed when we receive approval from each designer and the client.
出席與照明相關的現場定期例會,確認圖面及施工圖。如有變更的需要,我們會透過監管者對施工現場發出修正指示。我們會就場景設定及器具的角度調整等製作指示書,要求施工者實施。在所有施工完成後,與設計師及客?於現場確認照明效果,在獲得承認的同時結束該次業務。
こちらの実績ページを見る > 「東京慈恵会医科大学 葛飾医療センター」 のページへ






